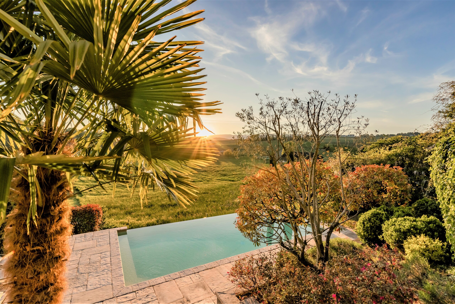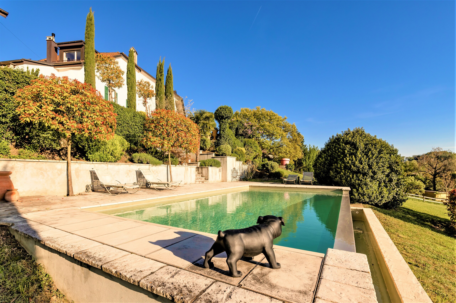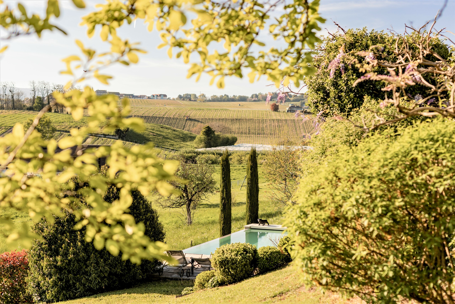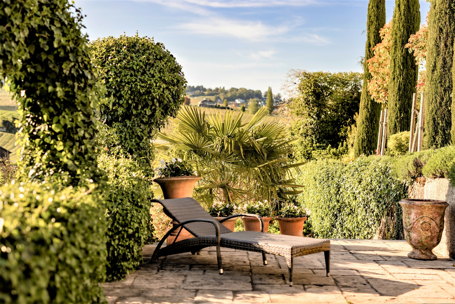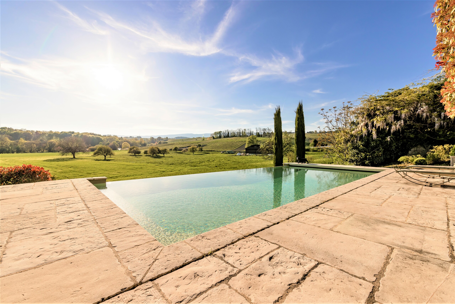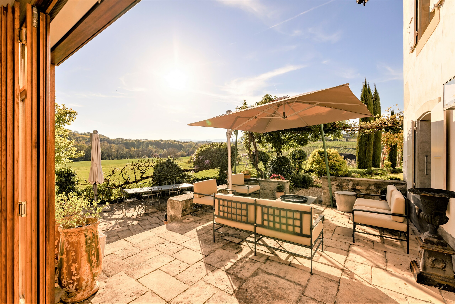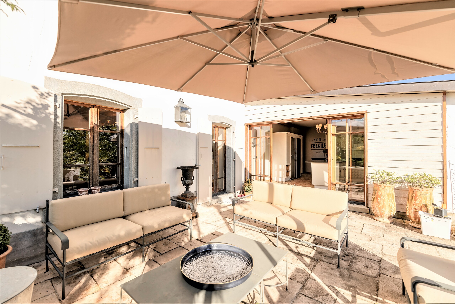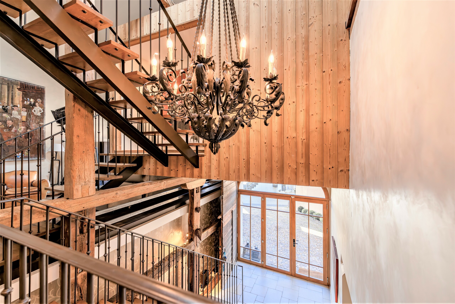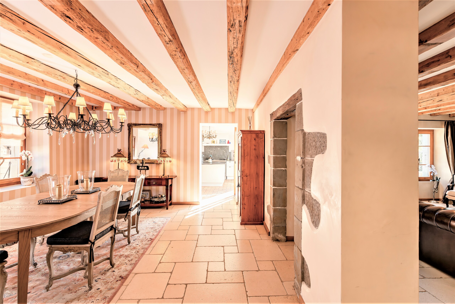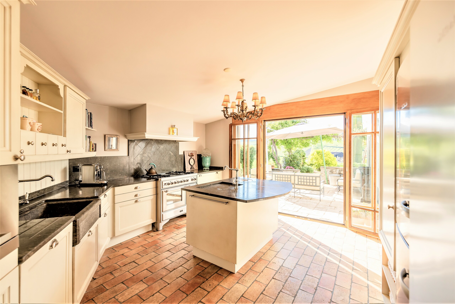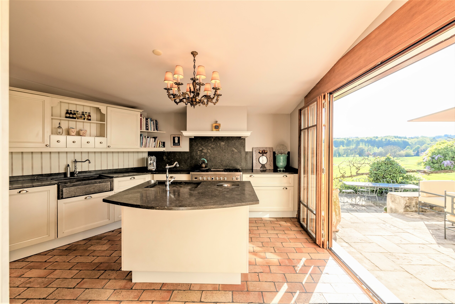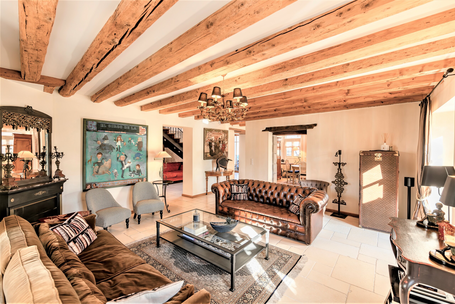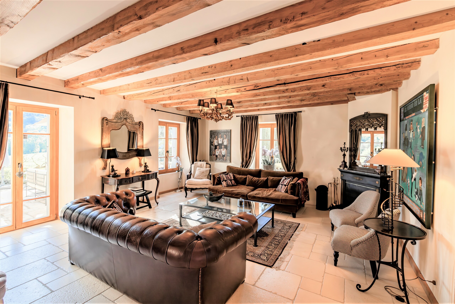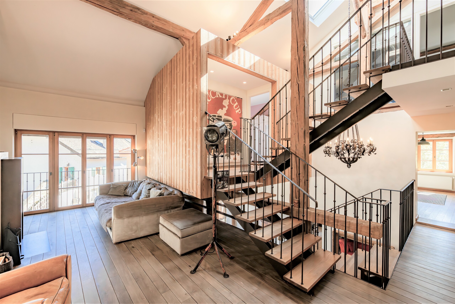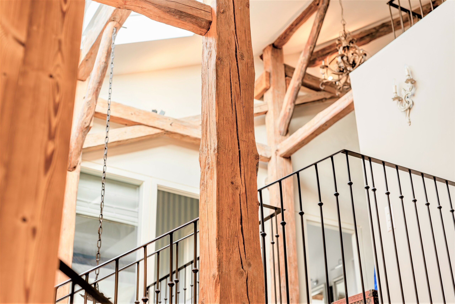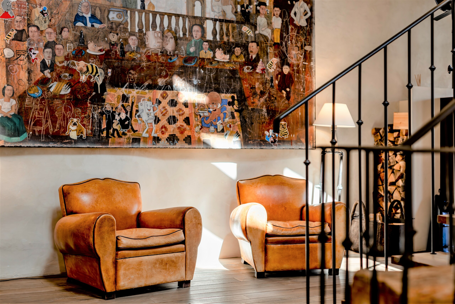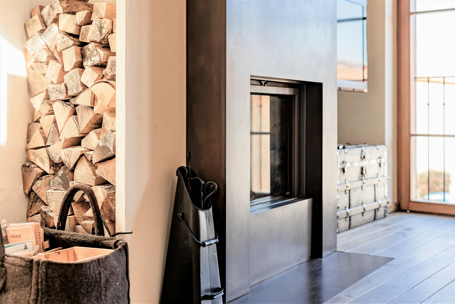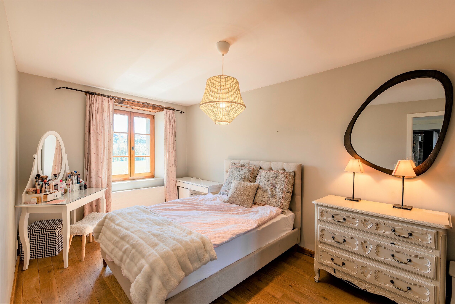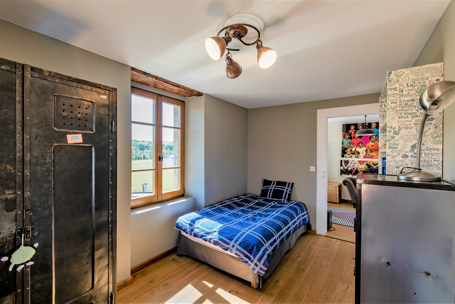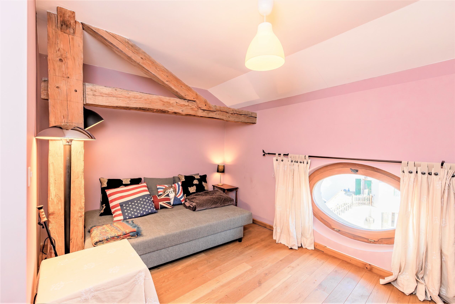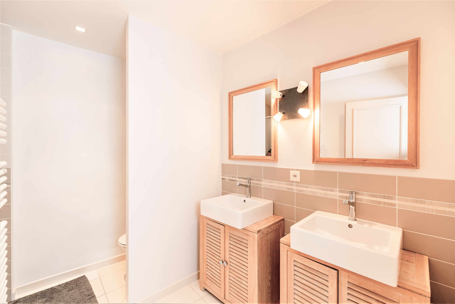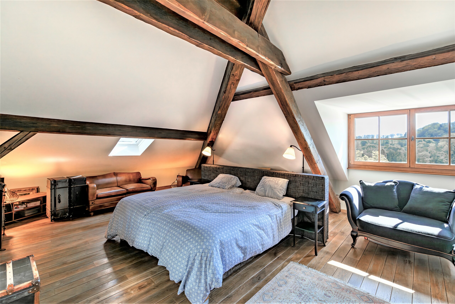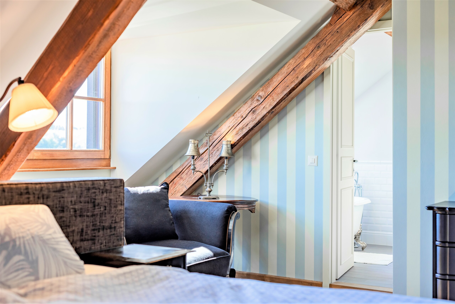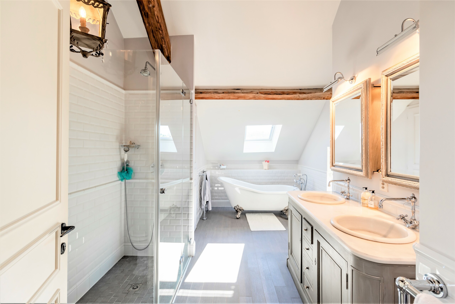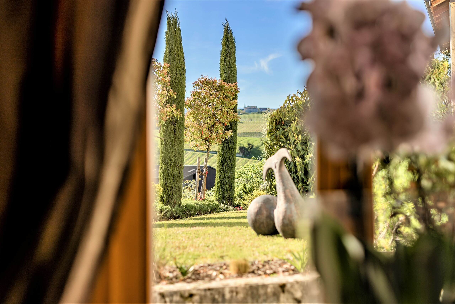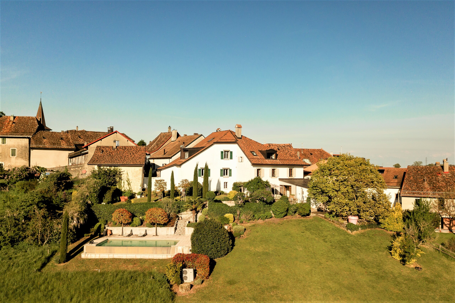Description
This magnificent property dating from the 19th century underwent a superb renovation in 2007 with beautifully crafted materials, perfectly combining the charm of the old with modern comfort and aesthetics. The house offers beautiful volumes, a lot of clarity and transparency in a judicious and contemporary use of materials of yesterday and today.
Situated in the Morges countryside, this property of character offers approximately 320sqmof living space distributed over three levels. Only thirty-five minutes from Geneva airport, its location in the centre of a village remains very quiet and close to all amenities.
The distribution of the rooms allows a pleasant circulation between the various spaces and preserves the intimacy of each one, in a chic and relaxed family spirit. The reception rooms are very convivial and extend onto magnificent terraces with overflowing swimming pool, offering a superb view of the surrounding countryside and the Jura.
On the ground floor, a beautiful and luminous entrance hall offers a superb view of the upper floors and the roof structure and provides access to the reception rooms and the technical area. The first floor of the property is dedicated to the children with three beautiful bedrooms, a TV lounge and a games room; the attic is dedicated to the parental space which also includes an office.
This charming old house is accessed by a paved courtyard which can accommodate several outdoor parking spaces. The one-car garage provides direct access to the house and storage areas.
This superb property with character is aimed at a demanding clientele and will appeal to lovers of old stone.
Situated in the Morges countryside, this property of character offers approximately 320sqmof living space distributed over three levels. Only thirty-five minutes from Geneva airport, its location in the centre of a village remains very quiet and close to all amenities.
The distribution of the rooms allows a pleasant circulation between the various spaces and preserves the intimacy of each one, in a chic and relaxed family spirit. The reception rooms are very convivial and extend onto magnificent terraces with overflowing swimming pool, offering a superb view of the surrounding countryside and the Jura.
On the ground floor, a beautiful and luminous entrance hall offers a superb view of the upper floors and the roof structure and provides access to the reception rooms and the technical area. The first floor of the property is dedicated to the children with three beautiful bedrooms, a TV lounge and a games room; the attic is dedicated to the parental space which also includes an office.
This charming old house is accessed by a paved courtyard which can accommodate several outdoor parking spaces. The one-car garage provides direct access to the house and storage areas.
This superb property with character is aimed at a demanding clientele and will appeal to lovers of old stone.
Ground floor
Large entrance hall - huge volume to the upper floors
- Living room with fireplace
- Dining room
- kitchen
- access to terraces, garden and pool
- cloakroom and guest toilet
Technical part:
- laundry room
- cellar
- garage
- Living room with fireplace
- Dining room
- kitchen
- access to terraces, garden and pool
- cloakroom and guest toilet
Technical part:
- laundry room
- cellar
- garage
1st floor
- 3 children's bedrooms
- children's playroom / lounge
- television room with fireplace
- 1 dressing room
- 1 bathroom
- 1 shower room
half level:
- 1 extra bedroom
- children's playroom / lounge
- television room with fireplace
- 1 dressing room
- 1 bathroom
- 1 shower room
half level:
- 1 extra bedroom
Under the roof
Parents' area:
- large bedroom
- bathroom
- large dressing room
Attic space:
Mezzanine office
- large bedroom
- bathroom
- large dressing room
Attic space:
Mezzanine office
Remarks
Renovated farmhouse. Village house. Cachet. Swimming pool. Design
Distances
Public transports
71 m
1'
-
1'
Freeway
4.1 km
-
-
11'
Primary school
1.64 km
-
-
5'
Secondary school
1.64 km
32'
32'
5'
Stores
144 m
3'
3'
1'
Airport
46 km
-
-
35'
Restaurants
100 m
2'
2'
1'
