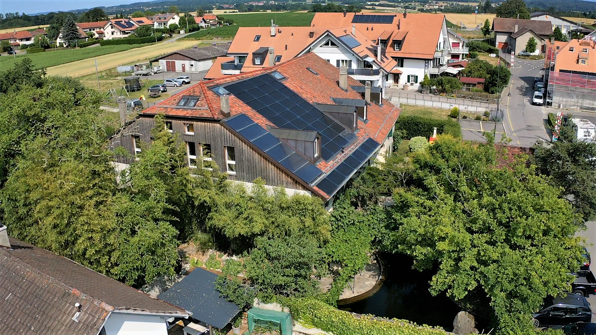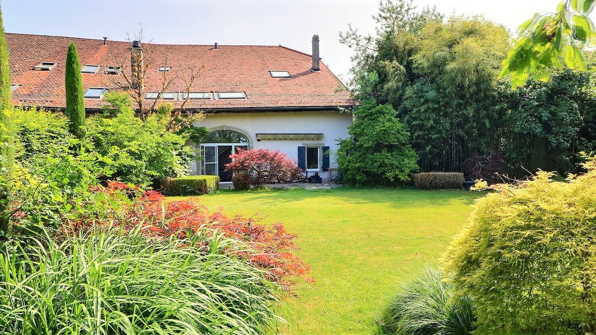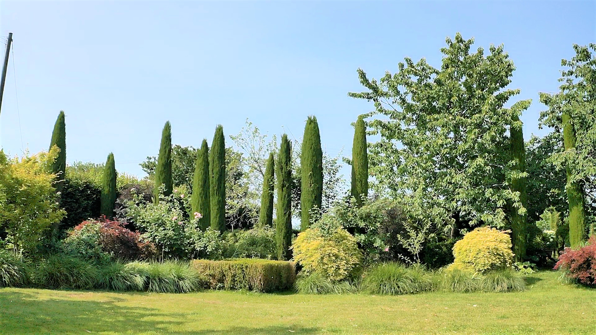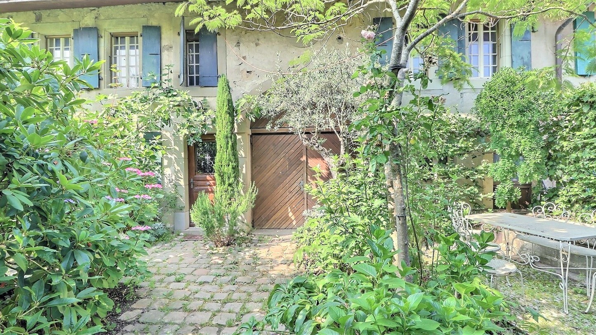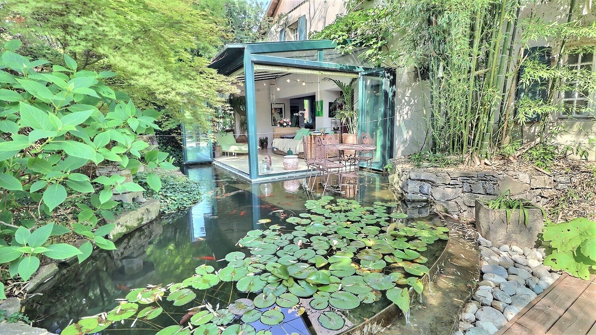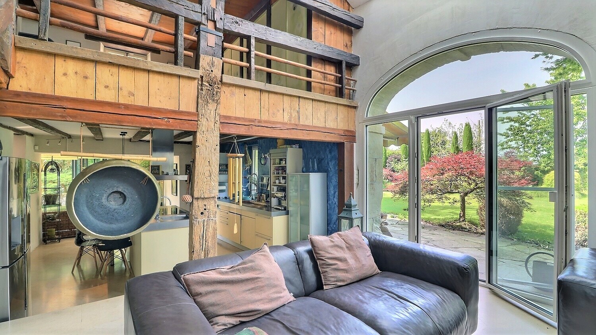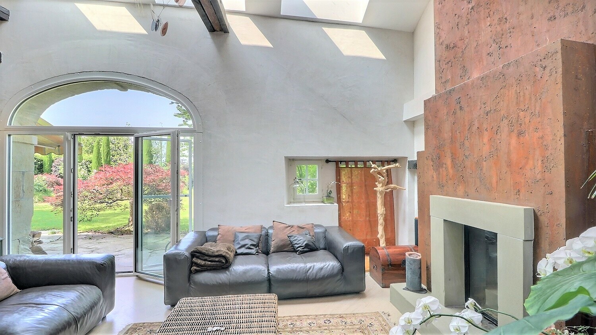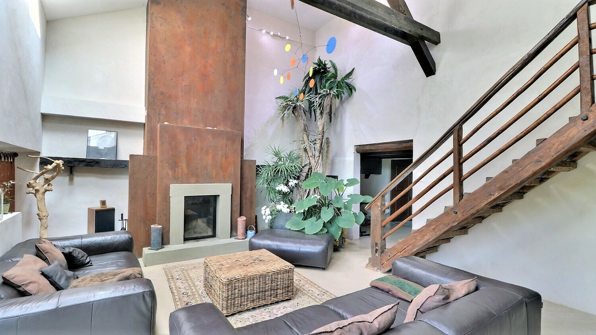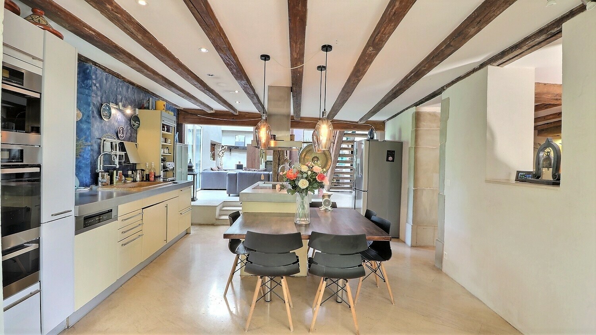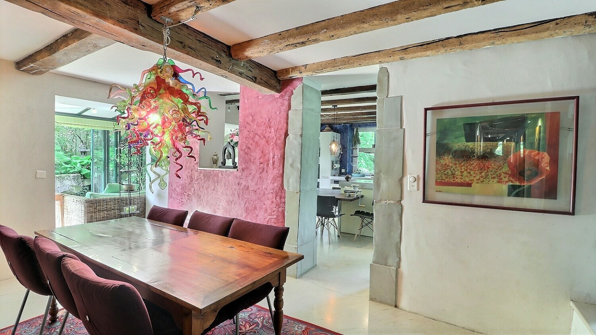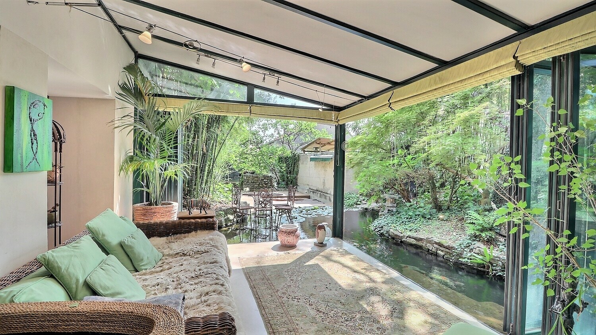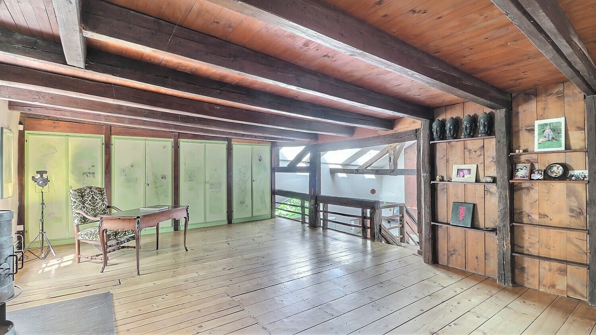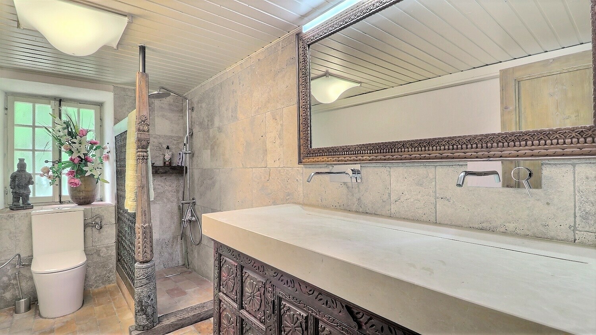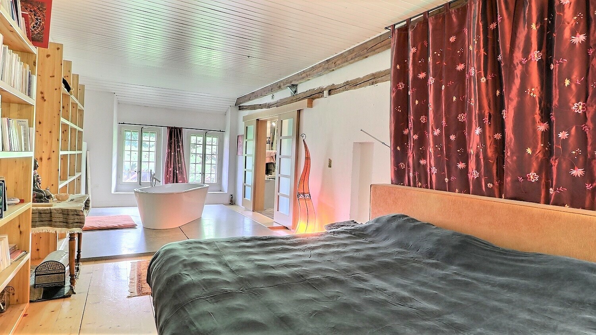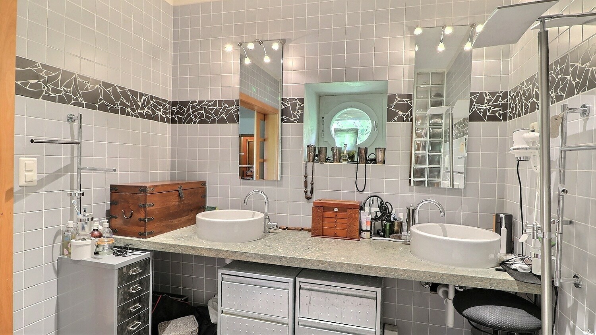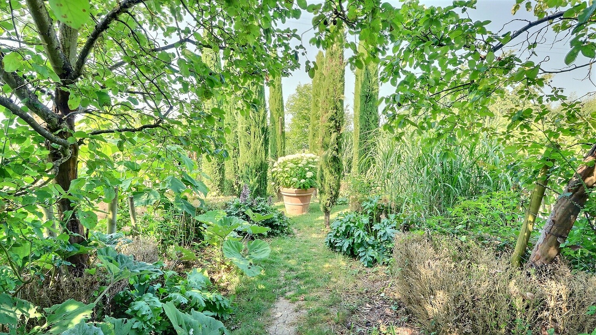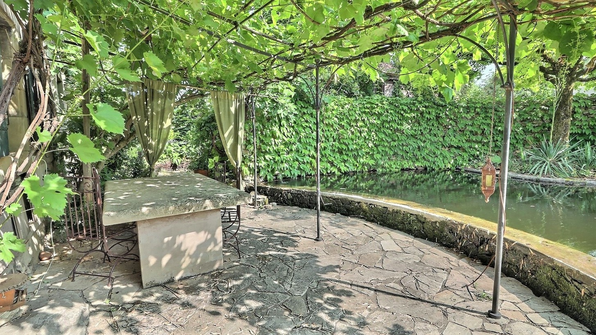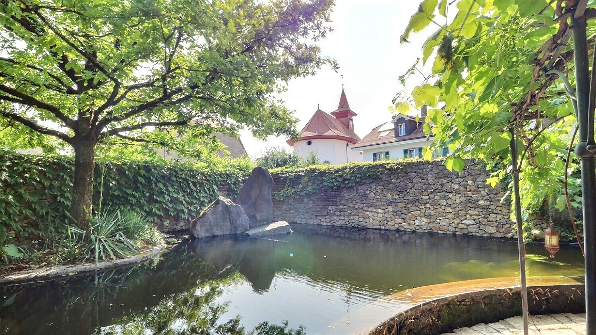Description
This charming 18th century farmhouse in the heart of the village of Sullens, just 15 minutes from Lausanne, has been renovated and offers superb spacious accommodation in a very quiet, private setting.
With shops close by, motorway access just 5 minutes away and schools, this property is the ideal place for a family in search of nature and tranquillity.
The 2,118 sqm plot boasts a magnificent garden filled with different species of flowers and beautiful trees, a Zen-style floating water lily pond and a jacuzzi.
There's also a terrace where you can relax and unwind. It is bordered by a large natural swimming pool with a waterfall, protected from view.
Several areas invite you to indulge and escape.
An annex includes a small flat with a bathroom and independent access.
On the ground floor there is a very large wine cellar.
The house has three levels and 365 sqm of living space. The ground floor comprises a living room with cathedral ceilings. It has a beautiful modern fireplace. The open-plan kitchen is fully equipped and opens onto the dining room and conservatory. The bay windows create an open space overlooking a Japanese-inspired pond, surrounded by lush vegetation.
This level also features a home cinema area, a bathroom, two cellars, a utility room, a dressing room and access to a garage.
The first floor can be accessed via the main wooden staircase from the living room or an adjoining staircase from the hallway. A lovely mezzanine area with wood-burning stove leads on to the sleeping areas, which include a master suite with dressing room and bathroom and two additional bedrooms.
The partially equipped attic space of 148 sqm is awaiting conversion.
Three outside parking spaces are available for this unique property, which is full of charm.
With shops close by, motorway access just 5 minutes away and schools, this property is the ideal place for a family in search of nature and tranquillity.
The 2,118 sqm plot boasts a magnificent garden filled with different species of flowers and beautiful trees, a Zen-style floating water lily pond and a jacuzzi.
There's also a terrace where you can relax and unwind. It is bordered by a large natural swimming pool with a waterfall, protected from view.
Several areas invite you to indulge and escape.
An annex includes a small flat with a bathroom and independent access.
On the ground floor there is a very large wine cellar.
The house has three levels and 365 sqm of living space. The ground floor comprises a living room with cathedral ceilings. It has a beautiful modern fireplace. The open-plan kitchen is fully equipped and opens onto the dining room and conservatory. The bay windows create an open space overlooking a Japanese-inspired pond, surrounded by lush vegetation.
This level also features a home cinema area, a bathroom, two cellars, a utility room, a dressing room and access to a garage.
The first floor can be accessed via the main wooden staircase from the living room or an adjoining staircase from the hallway. A lovely mezzanine area with wood-burning stove leads on to the sleeping areas, which include a master suite with dressing room and bathroom and two additional bedrooms.
The partially equipped attic space of 148 sqm is awaiting conversion.
Three outside parking spaces are available for this unique property, which is full of charm.
Shops/stores
Restaurant: 170 m
Bakery: 170 m
Shops in Cheseaux or Crissier 5 minutes away by car
Bakery: 170 m
Shops in Cheseaux or Crissier 5 minutes away by car
Public transport
Bus 410 to Cheseaux
Cheseaux station 10 minutes away (LEB)
Cheseaux station 10 minutes away (LEB)
Leisure time
The Sullens and Bournand riding schools are 5 minutes' drive away
Tennis at Cheseaux, 5 minutes' drive away
Lausanne golf course, 10 minutes' drive away
Tennis at Cheseaux, 5 minutes' drive away
Lausanne golf course, 10 minutes' drive away
Ground floor
Living room with fireplace and outside door
Open, fully-equipped kitchen
Dining room
Veranda
Home cinema
Workshop/garage
Guest cloakroom
Bathroom
2 cellars
Technical room
Open, fully-equipped kitchen
Dining room
Veranda
Home cinema
Workshop/garage
Guest cloakroom
Bathroom
2 cellars
Technical room
1st floor
Mezzanine/library area with wood-burning stove
Master suite with dressing room and bathroom
2 bedrooms
Master suite with dressing room and bathroom
2 bedrooms
Under the roof
Isolated 148 sqm space for conversion
Specialities
Solar collectors with accumulator 2018: provides 80% to 90% of electricity consumption
Roof redone in 2018 with 30 cm of insulation
Triple-glazed windows on north and west facades of attic: 2018
Gas boiler in 2019
Roof redone in 2018 with 30 cm of insulation
Triple-glazed windows on north and west facades of attic: 2018
Gas boiler in 2019
Remarks
Charm. Zen. Big plot. village house. Close to amenities.
Conveniences
Neighbourhood
- Village
- Green
- Shops/Stores
- Bus stop
- Highway entrance/exit
- Nursery
- Preschool
- Primary school
- Secondary school
- Horse riding area
Outside conveniences
- Garden
- Gardenhouse
- Visitor parking space(s)
- Swimming pool
- Jacuzzi
- Built on even grounds
Inside conveniences
- Wintergarden
- Wine cellar
- Workshop
- Fireplace
- Swedish stove
- Bright/sunny
- With character
Equipment
- Kitchen island
- Bath
- Shower
- Alarm
Floor
- Parquet floor
- Antique parquet floor
- Stone
Condition
- Good
- Planned works
- To be refurbished
Orientation
- North
- South
- West
View
- Rural
- Garden
Distances
Public transports
190 m
2'
2'
1'
Freeway
1.1 km
-
-
3'
Primary school
295 m
7'
7'
2'
Secondary school
1.1 km
15'
15'
3'
Stores
170 m
2'
2'
1'
Airport
54 km
-
-
43'
Restaurants
170 m
2'
2'
1'
