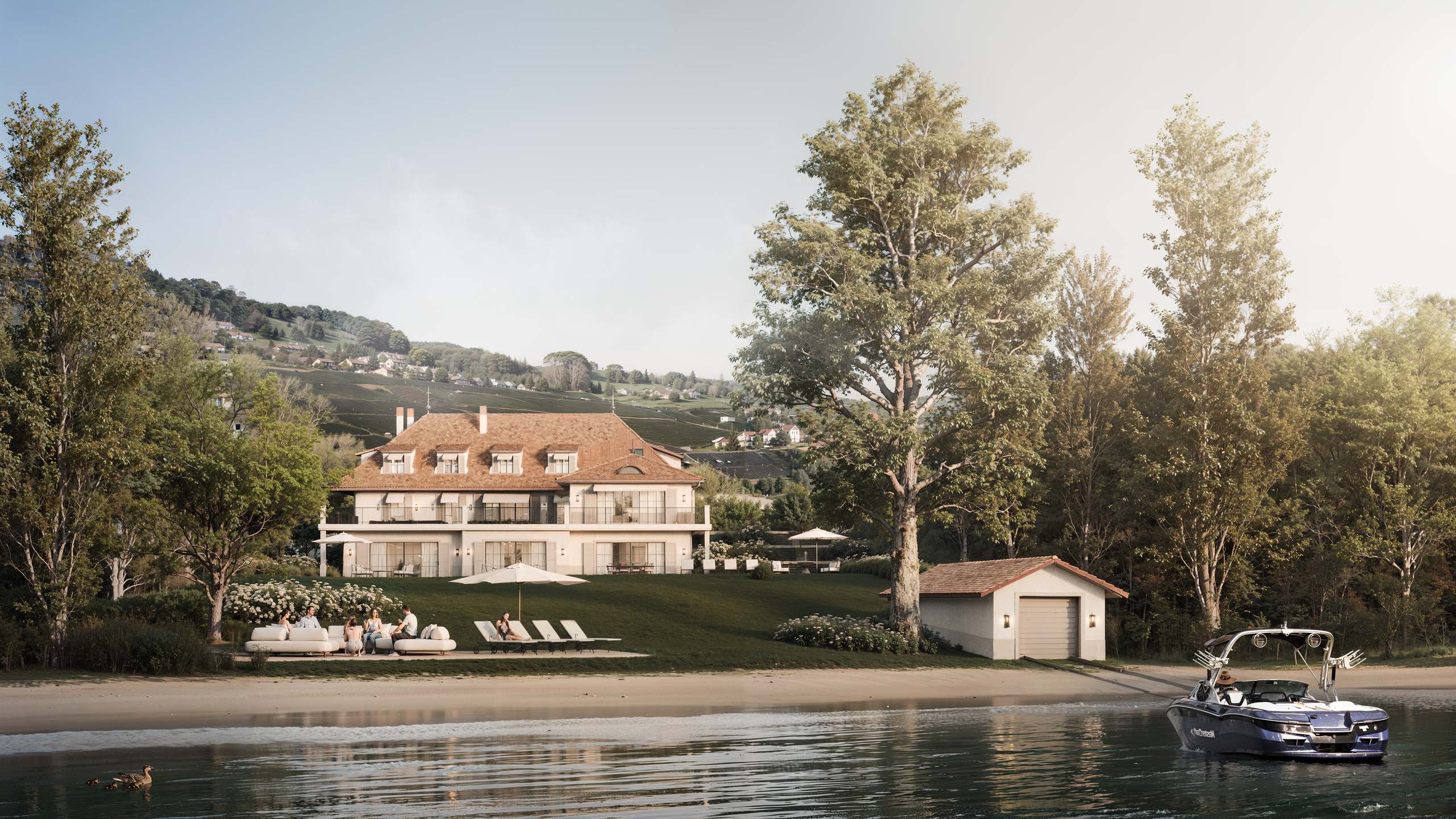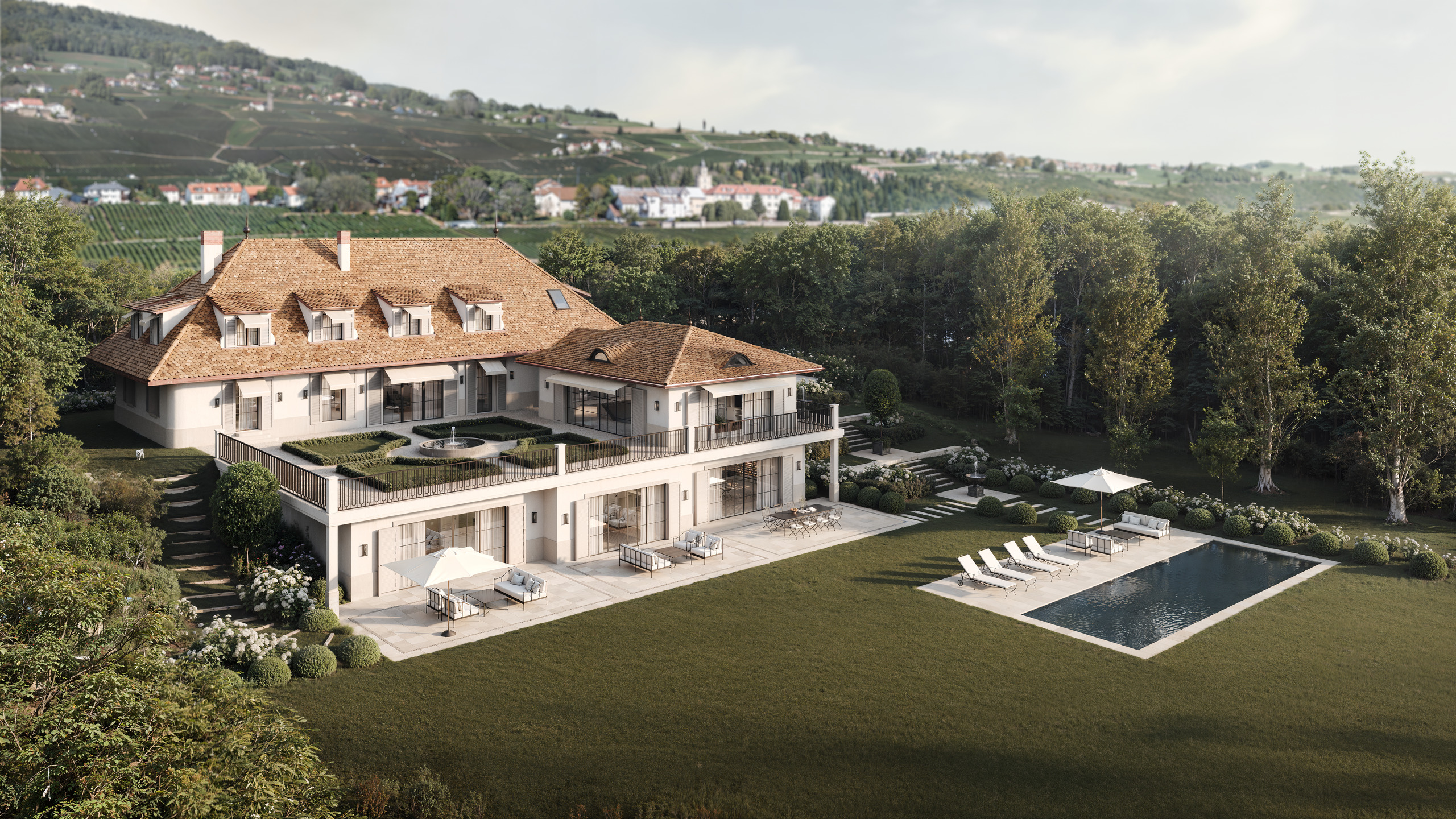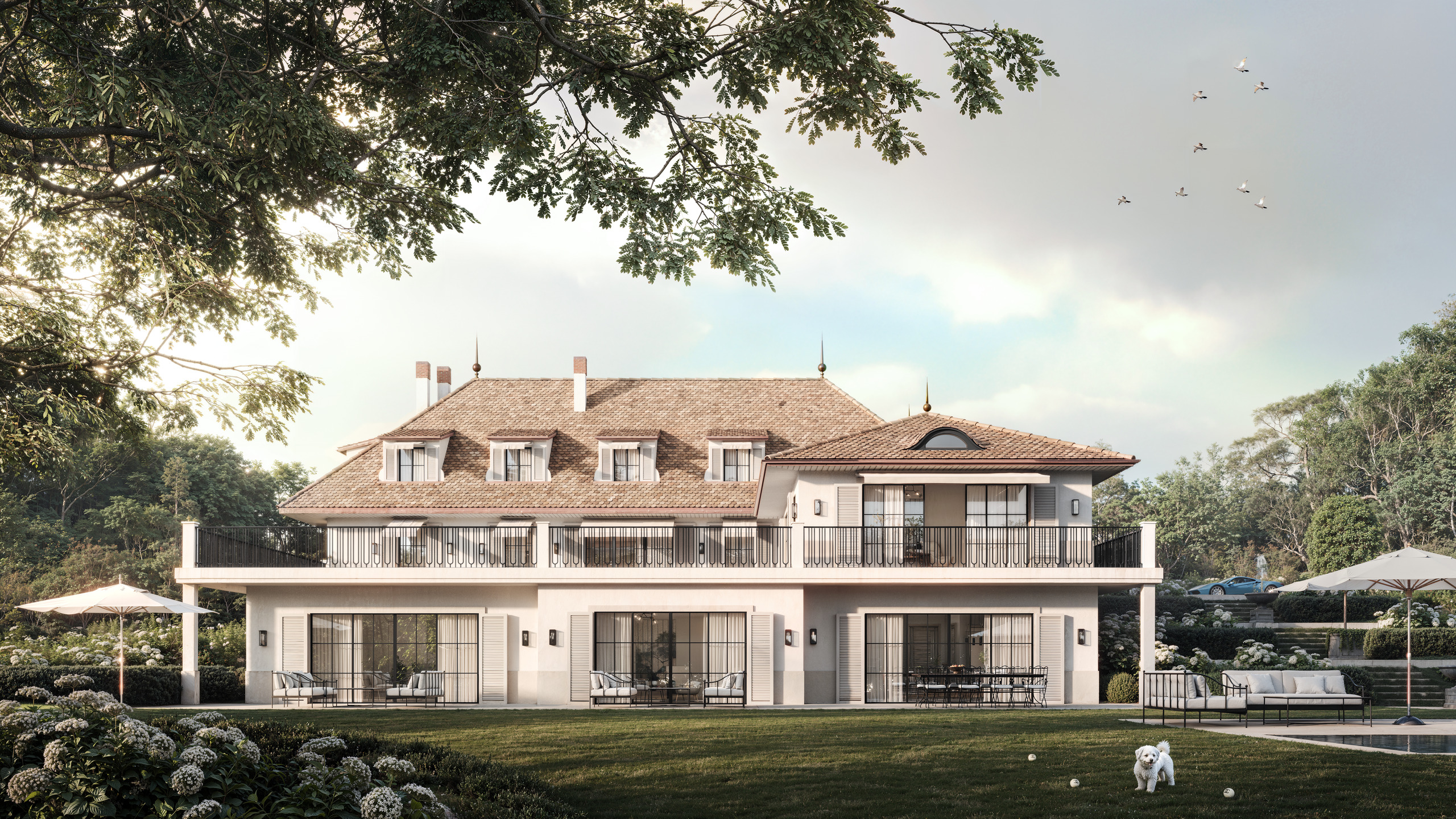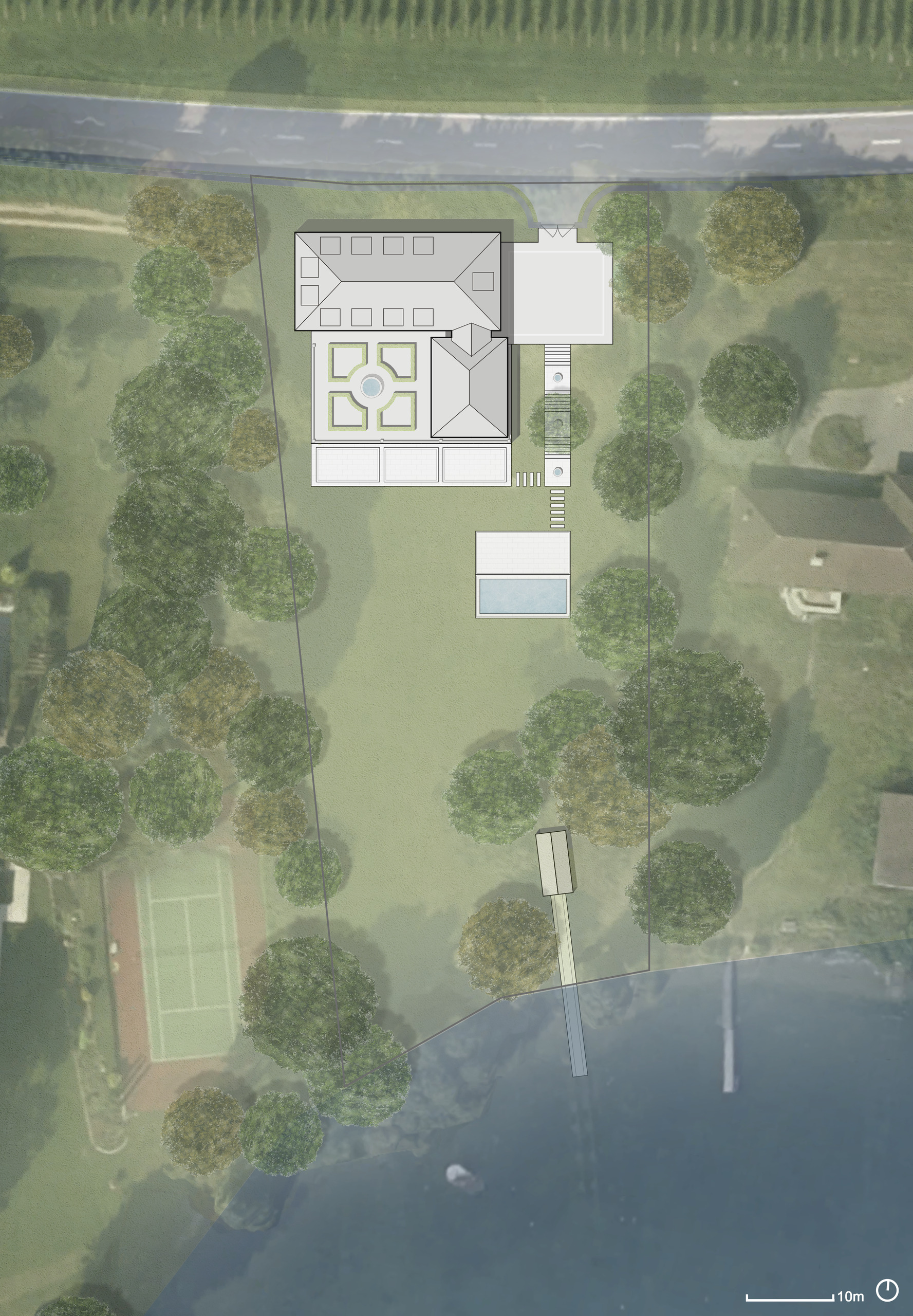Description
Located on the shores of the Lake Geneva in the heart of “La Côte”, this project is exceptional for the rare benefits it presents. Set on a beautiful "waterfront" plot of land, it offers an ideal living environment and a very quiet setting away from the public eye while being very close to transport and motorway facilities as well as the most prestigious international schools.
The center of this project is the renovation of a property dating from the beginning of the 20th century and the complete redevelopment of the 4 000 sqm parcel on which it is located.
The remarkable spaces and the numerous large windows will bring to the house an exceptional brightness.
The future residence will offer a living space of approximately 800 sqm, spread over three floors and will be perfectly integrated into its environment.
It will have 9 rooms including 4 bedrooms with ensuite bathrooms, a fifth bedroom/office and an additional bathroom.
Ideally oriented, all the bedrooms will offer a panoramic view of the lake.
The reception rooms will be equipped with large bay windows opening onto a large terrace and offering a superb view of the lake and the mountains.
The beautifully wooded garden can host a large swimming pool and will have direct access to the lake. Rare, it enjoys a boat garage with ramp and a mooring buoy.
A garage for three to six cars will complete this superb realization as well as 4 outdoor places.
The plot is sold as is with building permit for the renovation and extension of the farm in force.
The plot with the house are sold as is. A building permit in force will allow the future buyer to renovate and extend the building.
The cost of this project will be borne by the future owner.
The center of this project is the renovation of a property dating from the beginning of the 20th century and the complete redevelopment of the 4 000 sqm parcel on which it is located.
The remarkable spaces and the numerous large windows will bring to the house an exceptional brightness.
The future residence will offer a living space of approximately 800 sqm, spread over three floors and will be perfectly integrated into its environment.
It will have 9 rooms including 4 bedrooms with ensuite bathrooms, a fifth bedroom/office and an additional bathroom.
Ideally oriented, all the bedrooms will offer a panoramic view of the lake.
The reception rooms will be equipped with large bay windows opening onto a large terrace and offering a superb view of the lake and the mountains.
The beautifully wooded garden can host a large swimming pool and will have direct access to the lake. Rare, it enjoys a boat garage with ramp and a mooring buoy.
A garage for three to six cars will complete this superb realization as well as 4 outdoor places.
The plot is sold as is with building permit for the renovation and extension of the farm in force.
The plot with the house are sold as is. A building permit in force will allow the future buyer to renovate and extend the building.
The cost of this project will be borne by the future owner.
Lower ground floor
Large living room (105 sqm) with fireplace and garden access
Library (24.2 sqm)
Home cinema (16.8 sqm)
Clearance
Toilet
Large bedroom (40.2 sqm) with walking dressing room, en-suite bathroom/shower and exterior access
Laundry room
Technical area
Two cellars
Library (24.2 sqm)
Home cinema (16.8 sqm)
Clearance
Toilet
Large bedroom (40.2 sqm) with walking dressing room, en-suite bathroom/shower and exterior access
Laundry room
Technical area
Two cellars
Ground floor
Hall with dressing
Visitor WC
Fitted kitchen with pantry
Dining room (68.8 sqm) with terrace access
Clearance
Bedroom (27.6 sqm) with dressing room and en-suite bathroom, terrace access
Outdoor terrace
Visitor WC
Fitted kitchen with pantry
Dining room (68.8 sqm) with terrace access
Clearance
Bedroom (27.6 sqm) with dressing room and en-suite bathroom, terrace access
Outdoor terrace
1st floor
Clearance
Large bedroom (38.9 sqm) with dressing room, shower room and balcony access
Bedroom or office (11 sqm)
Bathroom with WC
Bedroom (26.2 sqm) with dressing room and en-suite bathroom
Large bedroom (38.9 sqm) with dressing room, shower room and balcony access
Bedroom or office (11 sqm)
Bathroom with WC
Bedroom (26.2 sqm) with dressing room and en-suite bathroom
Outside conveniences
Garage for 6 vehicles and storage room
4 outdoor spaces
Large boathouse
Buoy
Possibility to build an outdoor swimming pool
4 outdoor spaces
Large boathouse
Buoy
Possibility to build an outdoor swimming pool
Specialities
Project
Renovated early 20th century house to renovate
Waterfront plot
Lake view
Quiet
Renovated early 20th century house to renovate
Waterfront plot
Lake view
Quiet
Remarks
New project. Renovation. Lake front. Modern. Close to amenities. Panoramic view. Garage. Bouée.



