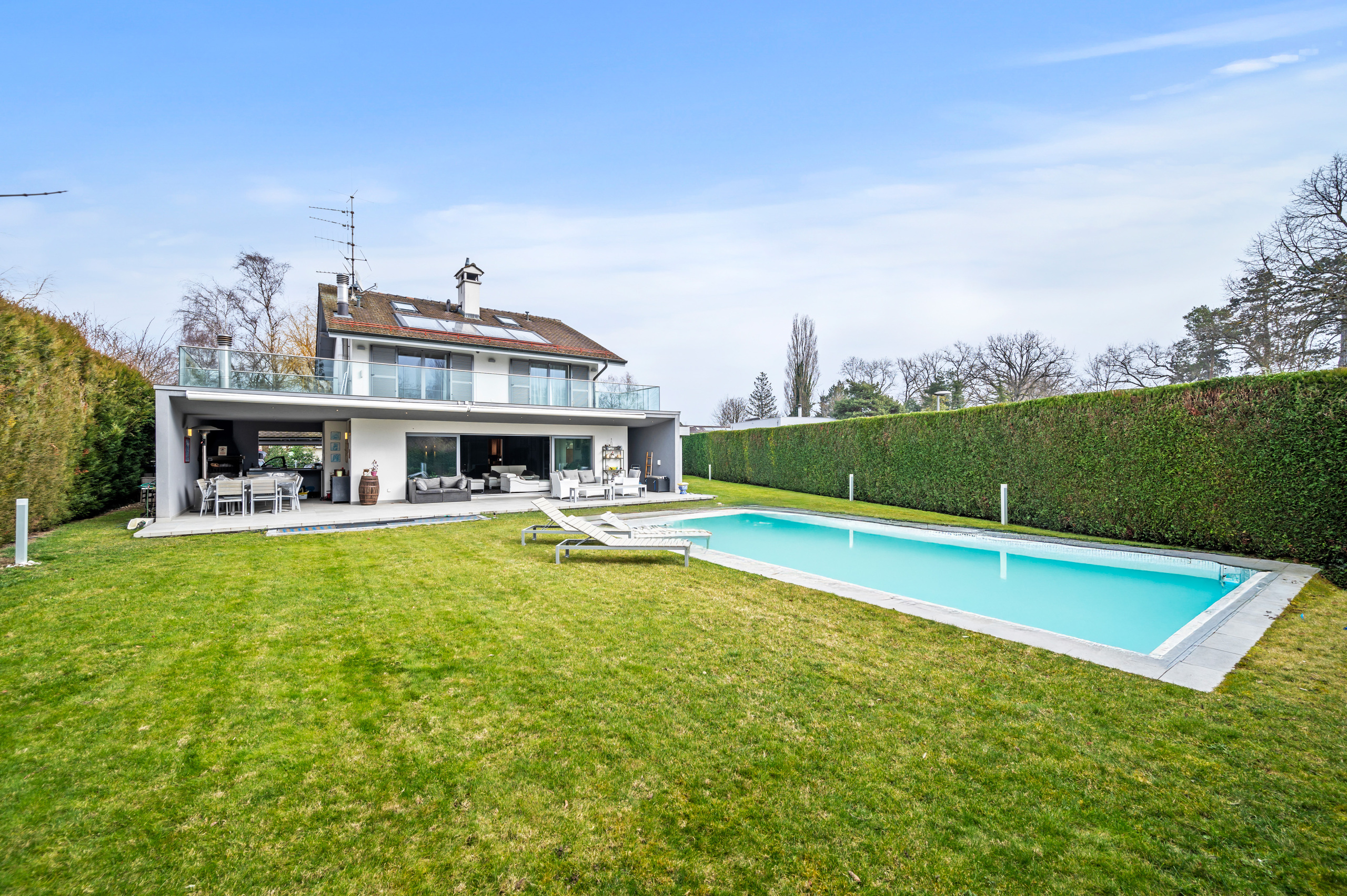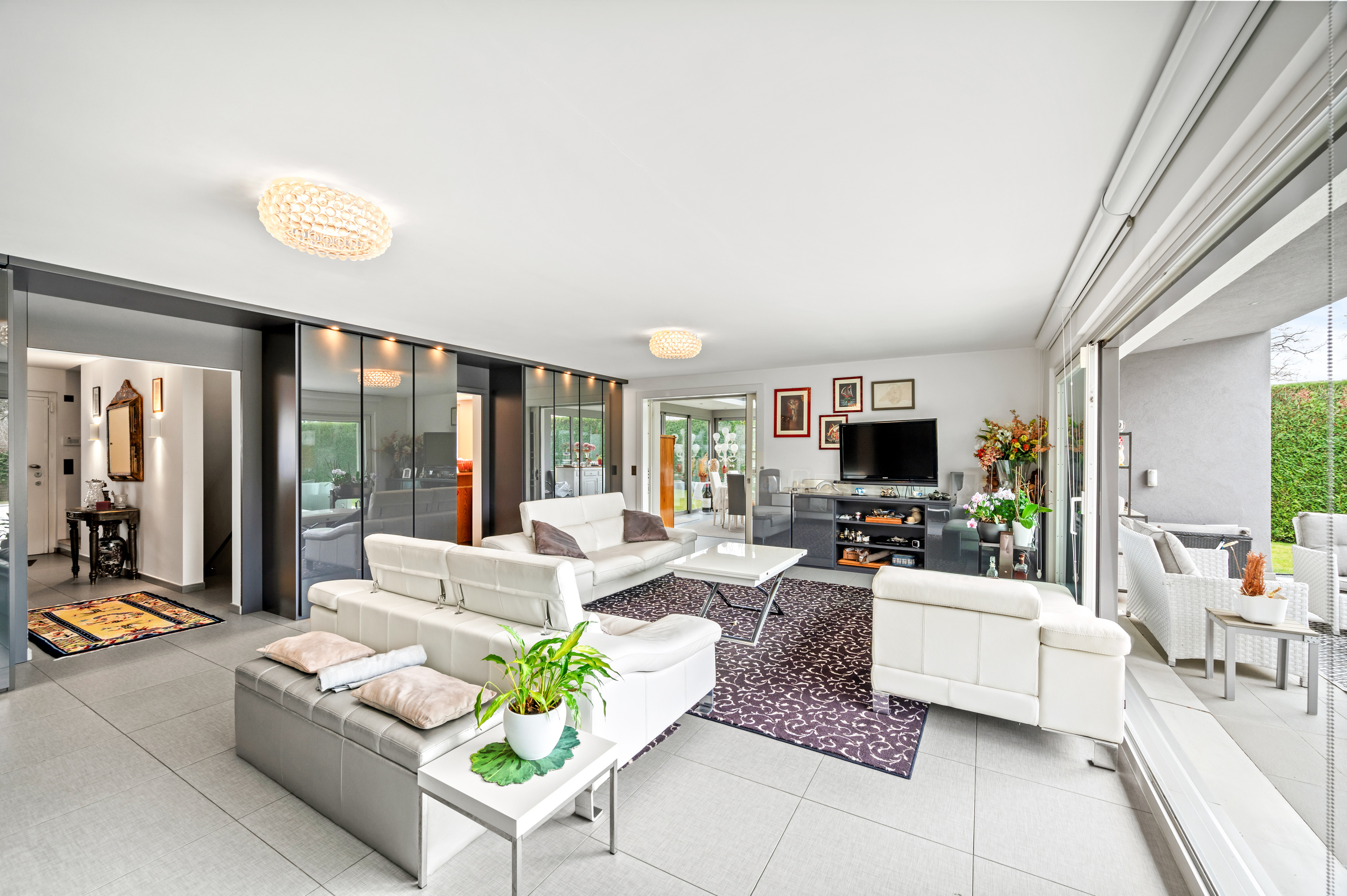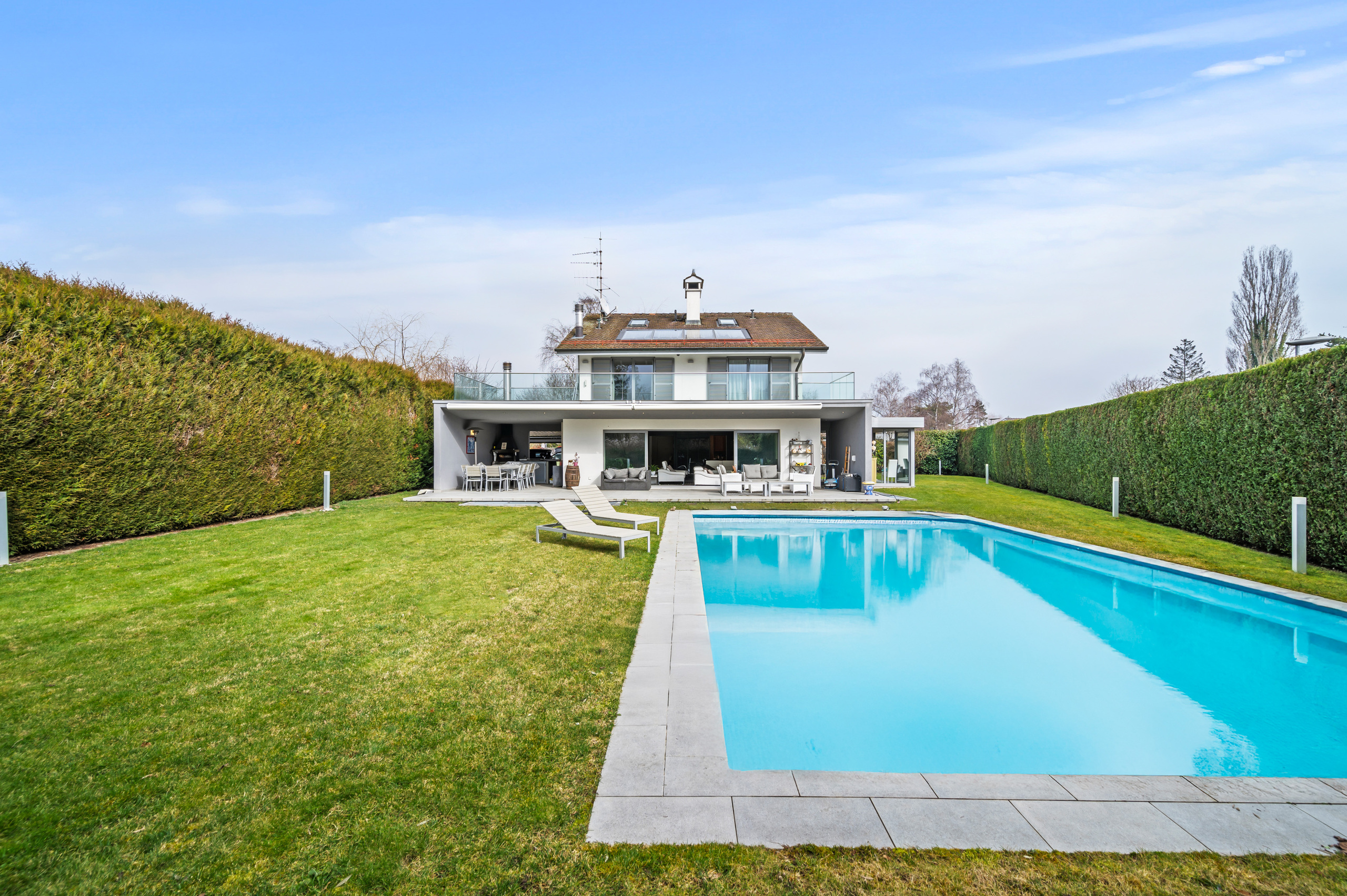Description
This beautiful family villa is in the heart of a residential area in the sought after commune of Vandoeuvres. Its location is ideal for a family because it is very well connected to the transport network, and it is close to private and public schools as well as from different sports facilities.
Built in 1978, the villa was completely renovated in 2012 and then perfectly maintained. It is characterized by generous volumes and beautiful light, a number of bedrooms and rooms that can meet the needs of a family, and a very pleasant exterior.
The house is organized into three levels plus a basement and has a total surface area of 442 sqm.
The day area enjoys a beautiful living space entirely open to the garden.
The sleeping area offers 5 bedrooms, 2 of which have terrace access, and 4 bathrooms.
The basement offers a large surface area with a laundry room with dressing room, a wine cellar, a cellar, a bathroom. It also receives a spacious and bright room, divisible, and with exterior access. This room currently houses a fitness room and a wellness area with jacuzzi and sauna.
The 955 sqm plot is flat and completely fenced. The garden enjoys perfect exposure and has two beautiful terraces, a covered summer kitchen and a heated swimming pool.
A garage for one to two vehicles, a covered area and a courtyard complete this beautiful object.
Built in 1978, the villa was completely renovated in 2012 and then perfectly maintained. It is characterized by generous volumes and beautiful light, a number of bedrooms and rooms that can meet the needs of a family, and a very pleasant exterior.
The house is organized into three levels plus a basement and has a total surface area of 442 sqm.
The day area enjoys a beautiful living space entirely open to the garden.
The sleeping area offers 5 bedrooms, 2 of which have terrace access, and 4 bathrooms.
The basement offers a large surface area with a laundry room with dressing room, a wine cellar, a cellar, a bathroom. It also receives a spacious and bright room, divisible, and with exterior access. This room currently houses a fitness room and a wellness area with jacuzzi and sauna.
The 955 sqm plot is flat and completely fenced. The garden enjoys perfect exposure and has two beautiful terraces, a covered summer kitchen and a heated swimming pool.
A garage for one to two vehicles, a covered area and a courtyard complete this beautiful object.
Situation
Public schools:
Vandoeuvres school 2 km
Collège de Candolle 1,3 km
Private schools:
Moser School 1 km away (15 min walk)
International School of Geneva - La Grande Boissière Campus 4 km
Notre-Dame du Lac Institute 5 km
Florimont Institute 10 km
Collège du Leman 17 km
Vandoeuvres school 2 km
Collège de Candolle 1,3 km
Private schools:
Moser School 1 km away (15 min walk)
International School of Geneva - La Grande Boissière Campus 4 km
Notre-Dame du Lac Institute 5 km
Florimont Institute 10 km
Collège du Leman 17 km
Municipality
Vandoeuvres is a prestigious Swiss commune in the canton of Geneva.
Shops/stores
Coop Supermarket Chêne-Bourg 1,2 km
Vandoeuvres Bakery and Pastry Shop 2 km
Vandoeuvres Bakery and Pastry Shop 2 km
Leisure time
Seymaz Tennis Club 1 km
Geneva Golf Club 3,7 km
Geneva Golf Club 3,7 km
Basement
Large, bright multipurpose room with exterior access: currently family room and fitness area with jacuzzi and sauna
Bathroom (shower)
Storage room
Wine cellar
Laundry room, dressing room
Technical room
Bathroom (shower)
Storage room
Wine cellar
Laundry room, dressing room
Technical room
Ground floor
Spacious entrance hall
Visitor toilet / dressing room
Closed equipped kitchen - terrace access
Spacious living room with fireplace opening onto the garden and terrace
Large heated veranda
Visitor toilet / dressing room
Closed equipped kitchen - terrace access
Spacious living room with fireplace opening onto the garden and terrace
Large heated veranda
1st floor
Master suite with bathroom/shower and dressing room - terrace access
Bedroom 2 with en-suite bathroom - terrace access
Office/small bedroom 3
Bathroom with shower
Bedroom 2 with en-suite bathroom - terrace access
Office/small bedroom 3
Bathroom with shower
Under the roof
Bedroom 4
Bedroom 5
Bedroom 5
Outside conveniences
Large terrace accessible from the living rooms/south orientation
Smaller terrace accessible from the kitchen / east orientation
Covered outdoor kitchen with barbecue
Heated outdoor swimming pool
10 x 4 meters
1.2 to 2 m deep
Chlorine treatment
liner
Fully fenced plot
Outdoor lighting
Garden shed
Garage for one car
Cover for one car
Paved courtyard that can accommodate 3 cars
Electric gate
Smaller terrace accessible from the kitchen / east orientation
Covered outdoor kitchen with barbecue
Heated outdoor swimming pool
10 x 4 meters
1.2 to 2 m deep
Chlorine treatment
liner
Fully fenced plot
Outdoor lighting
Garden shed
Garage for one car
Cover for one car
Paved courtyard that can accommodate 3 cars
Electric gate
Specialities
Flat plot
Remarks
Family home. Renovated. Garden. Pool. Garage. Covered. Residential area. Private schools.












