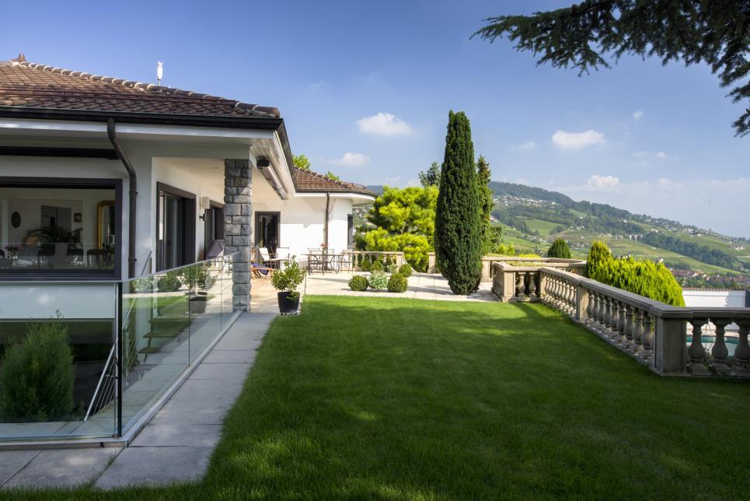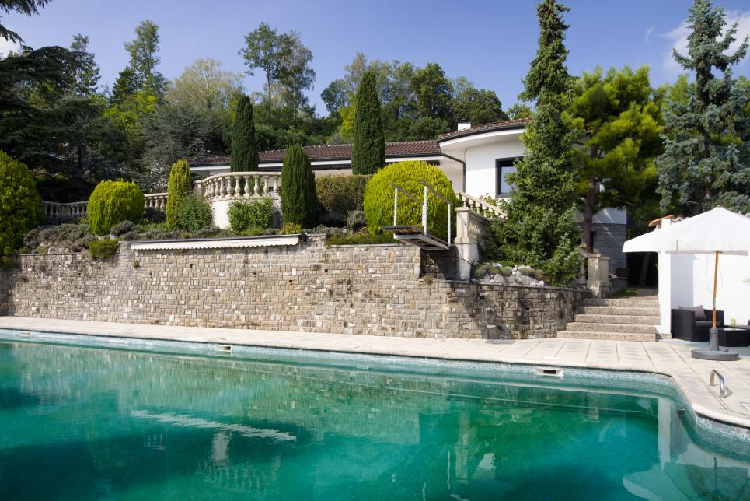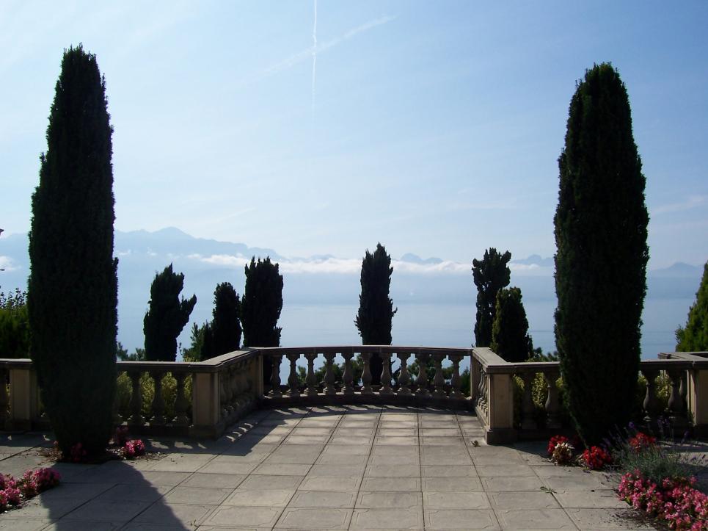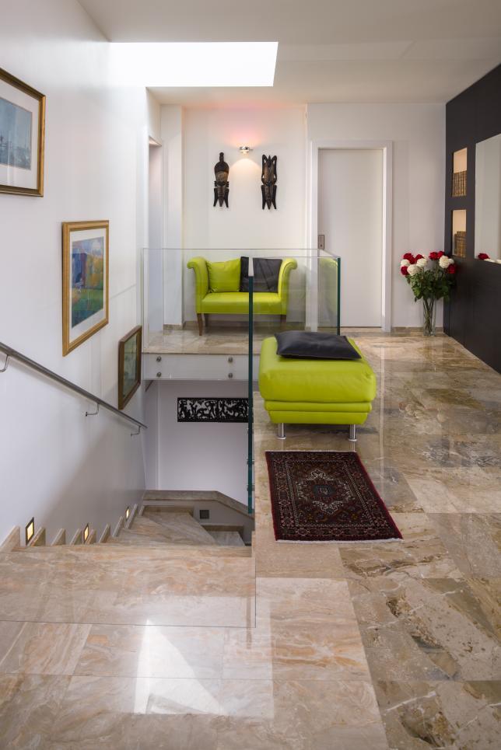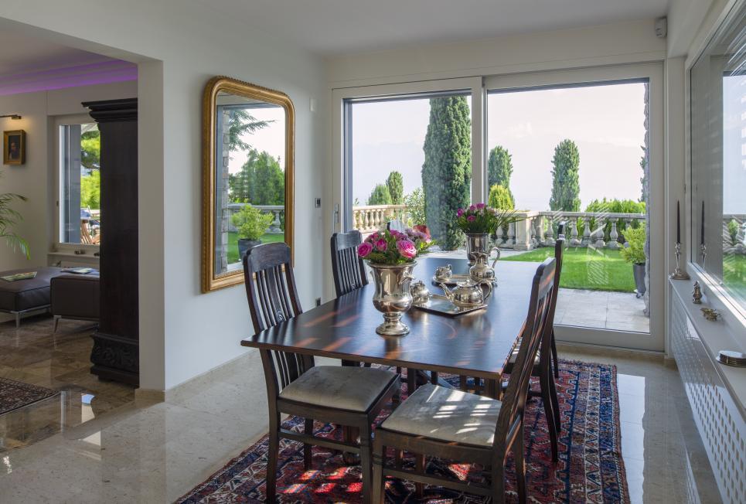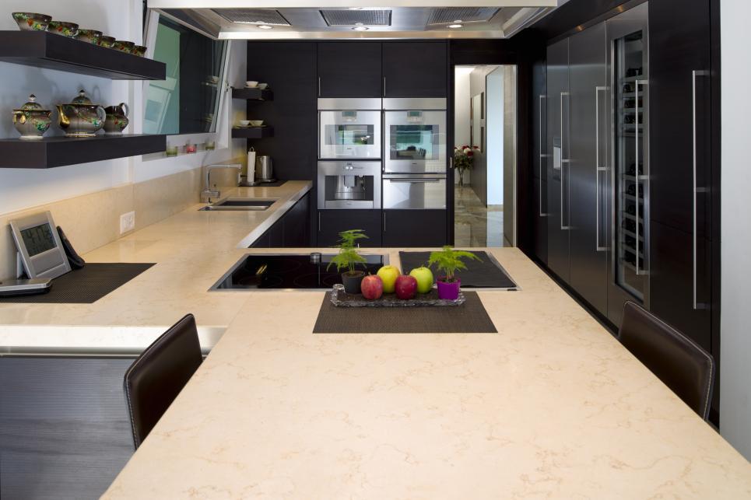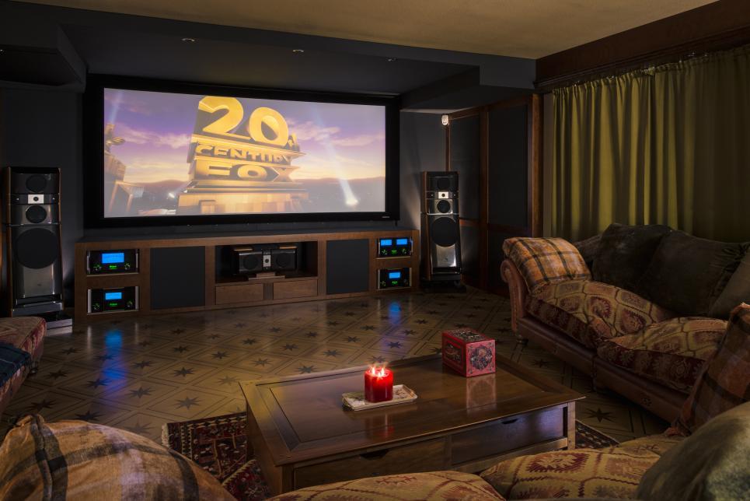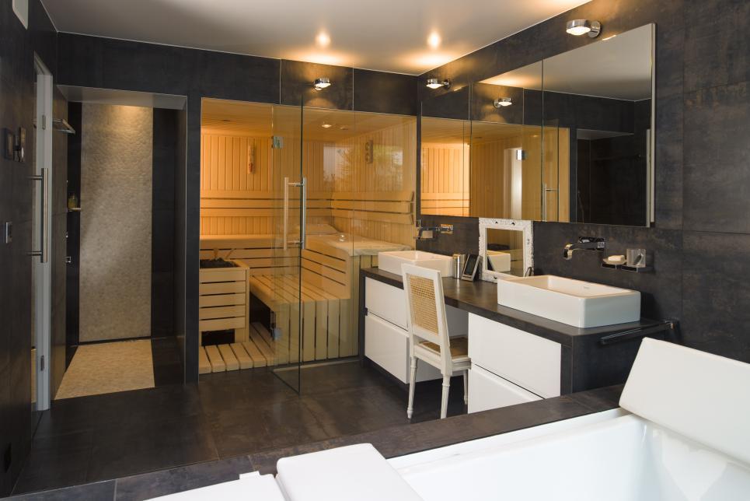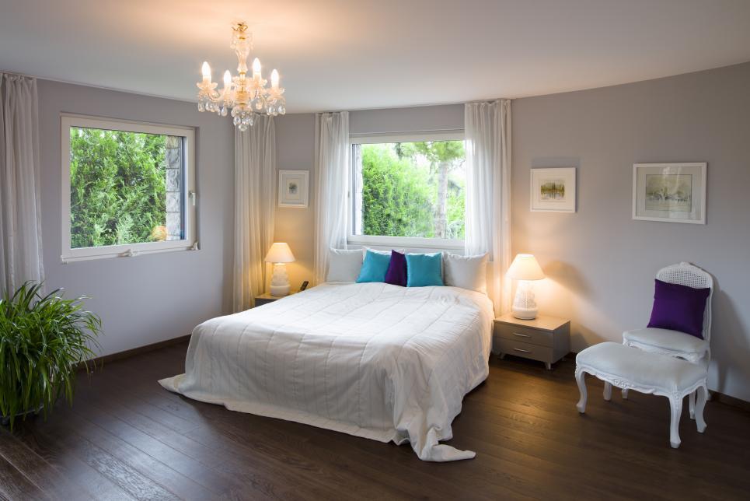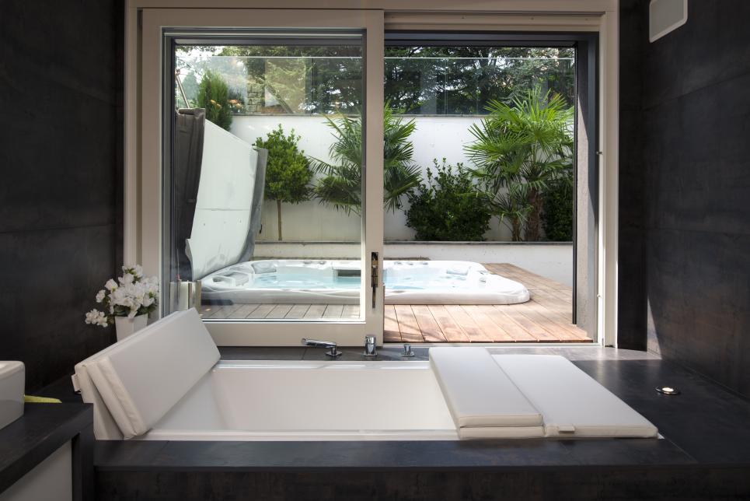Description
Built on two levels, the house takes advantage of the slope of the plot to offer beautiful living spaces on the upper floor, which hosts the main entrance. The heavy wooden door opens onto an entrance directly onto a spacious and fully glazed living area. A dining room comes in a raw. Both have an access to a beautiful terrace south facing and facing the lake and the Alps. The panoramic view remains really magical, even for someone who is familiar with the area.
The kitchen is luxuriously appointed and fully equipped with Gaggenau ™. It has a dining area. This floor also offers a nice office and a professional home cinema.
The lower ground floor welcomes three bedrooms with en-suite bathrooms and the master bedroom which has a dressing room, a bathroom with Jacuzzi, a sauna and which opens onto a lovely landscaped patio with a spa.
The garden is divided into two levels. The upper ground floor offers this beautiful terrace and a lawn area landscaped with ancient trees, a haven of peace with amazing views. The lower part of the garden mostly welcomes a huge swimming pool.
The house was completely renovated in 2009 and now offers high quality accommodation with premium features, especially in terms of home automation. Building rights allow to double the living space and transform this fantastic family home in a truly exceptional property, just minutes from the centre of Lausanne.
Situation
Discreetly nestled on a plot sheltered by a high hedge, this property enjoys an exceptional location, away from prying eyes. Its dominant position makes it enjoy a stunning panoramic view of the lake and the Alps.
Remarks
Very nic location. View panormique on the lake. Renovated house. Luxuriously fitted. 20m pool
