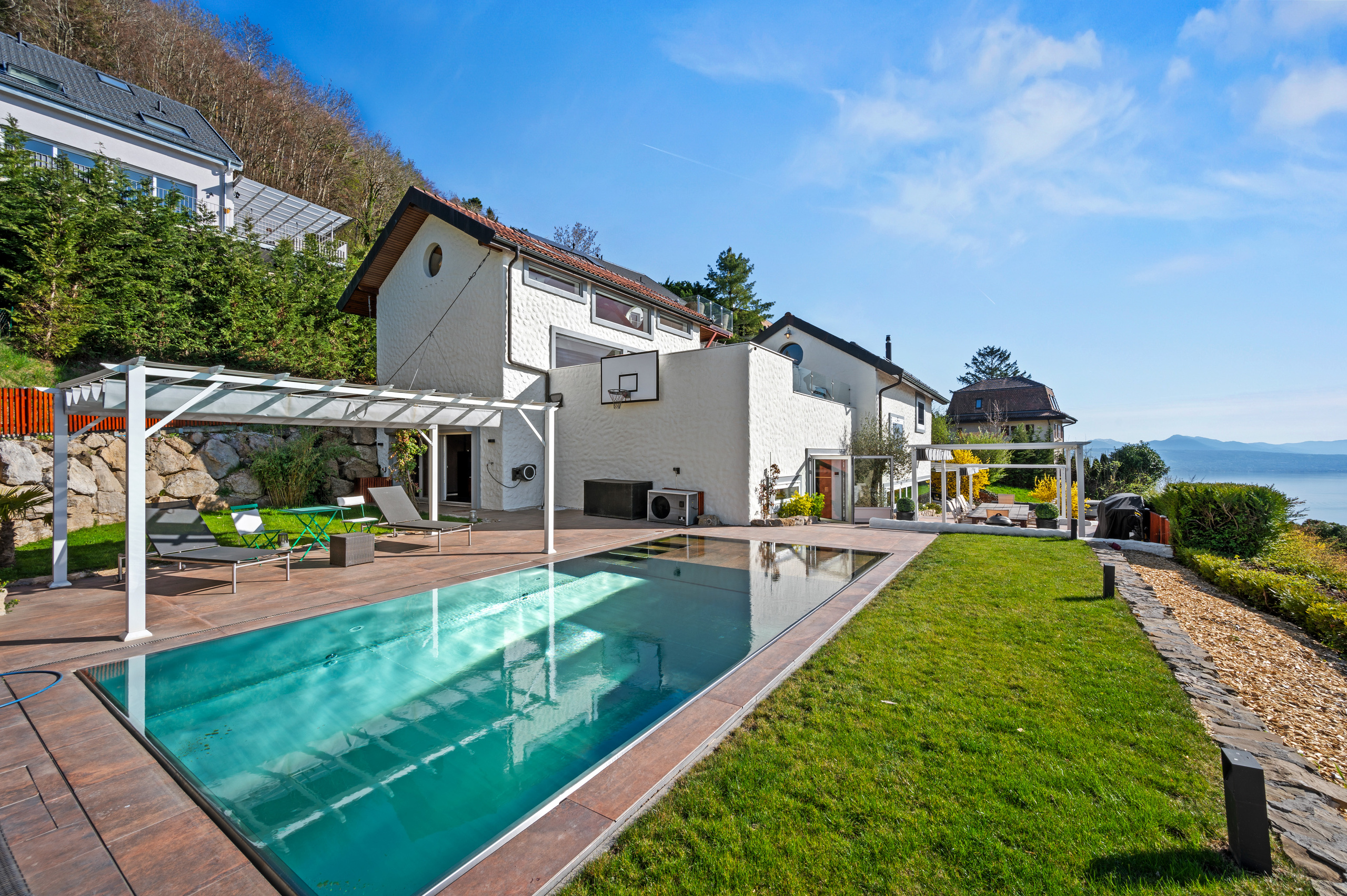Description
This beautiful 18th century property was completely renovated in 2024. It is located in a residential area on the heights of Lutry, close to motorways, international schools and shops.
it enjoys panoramic views of the lake and the Alps, and is set on a very attractive 1320skm plot.
It is distributed over 3 levels, with a living area of 390skm
The ground-floor entrance features a living room with breathtaking views of the lake and Alps, and a kitchen with large bay windows giving direct access to one of three terraces.
A master suite with direct access to the heated swimming pool completes the first floor.
The mezzanine on the 1st floor houses a TV lounge, above which is a walk-through dressing room leading to a bedroom with wood-burning stove and en-suite bathroom.
The annex apartment features a large living room opening onto a rooftop terrace with breathtaking views, a very large bedroom and bathroom, as well as a private entrance and access to the mirador overlooking the property.
The materials - stone, metal and glass - give this property a unique cachet.
A carport for two cars and 3 outdoor parking spaces are available.
it enjoys panoramic views of the lake and the Alps, and is set on a very attractive 1320skm plot.
It is distributed over 3 levels, with a living area of 390skm
The ground-floor entrance features a living room with breathtaking views of the lake and Alps, and a kitchen with large bay windows giving direct access to one of three terraces.
A master suite with direct access to the heated swimming pool completes the first floor.
The mezzanine on the 1st floor houses a TV lounge, above which is a walk-through dressing room leading to a bedroom with wood-burning stove and en-suite bathroom.
The annex apartment features a large living room opening onto a rooftop terrace with breathtaking views, a very large bedroom and bathroom, as well as a private entrance and access to the mirador overlooking the property.
The materials - stone, metal and glass - give this property a unique cachet.
A carport for two cars and 3 outdoor parking spaces are available.
Ground floor
Entrance hall with dressing room, large kitchen with terrace access and wine cellar, master suite with direct access to heated pool
Upper ground floor
TV room, dressing room, bedroom with wood-burning stove, bathroom with whirlpool bath. On the 3rd floor there's an outbuilding with private entrance, living room, kitchen, bathroom and bedroom in the attic and roof terrace.
Conveniences
Neighbourhood
- Green
Outside conveniences
- Balcony/ies
- Terrace/s
- Rooftop terrace
- Greenery
- Jacuzzi
Inside conveniences
- Wintergarden
- Veranda
- Wine cellar
- Swimming pool
- Fireplace
- Swedish stove
Equipment
- Bath
Floor
- Tiles
Distances
Station
1.1 km
23'
23'
4'
Public transports
190 m
4'
4'
1'
Freeway
-
-
-
3'
Primary school
5.24 km
1h34
44'
17'
Stores
1.72 km
40'
44'
8'
Airport
8.56 km
2h39
1h11
14'
Hospital
1.84 km
42'
47'
9'












