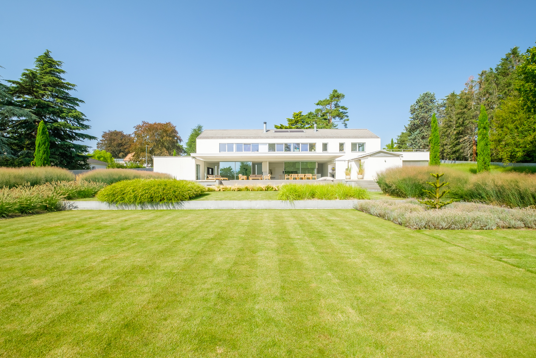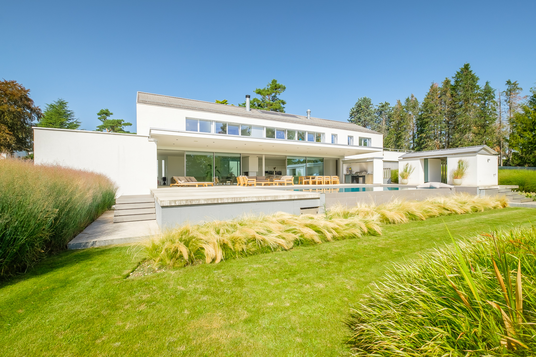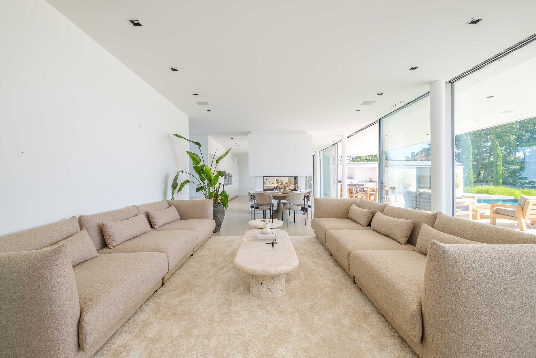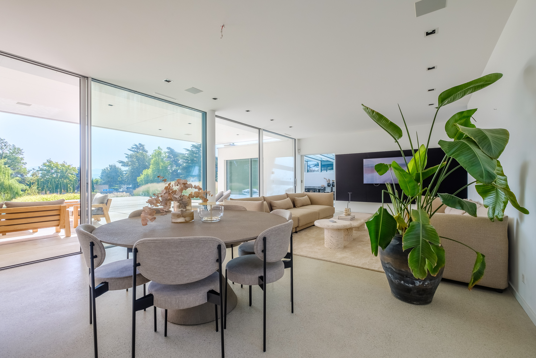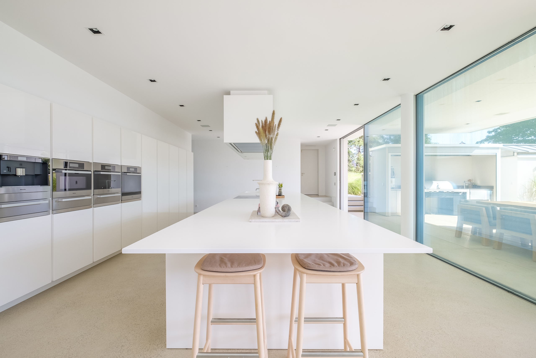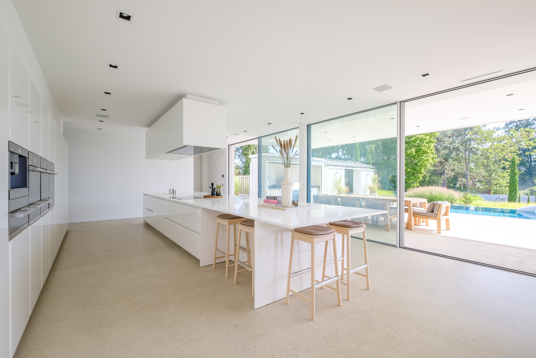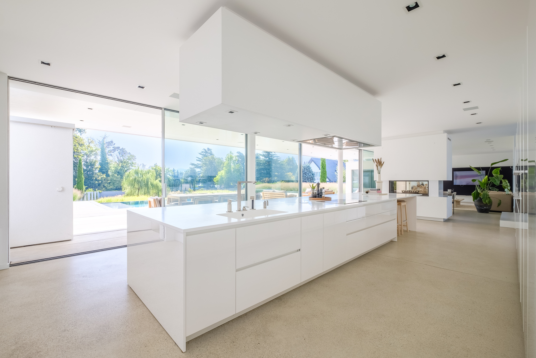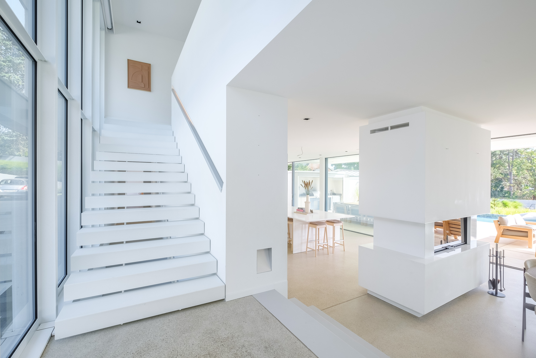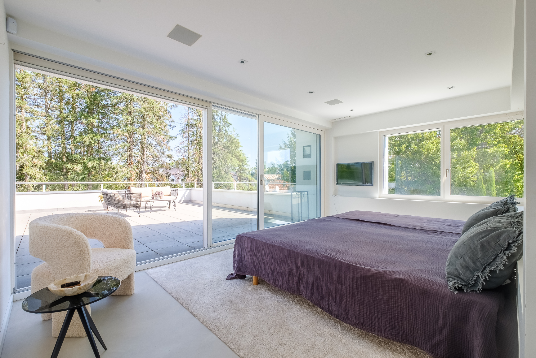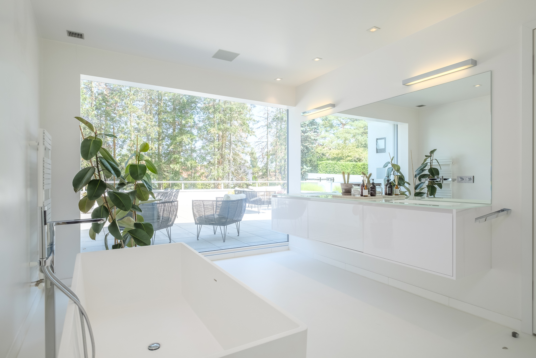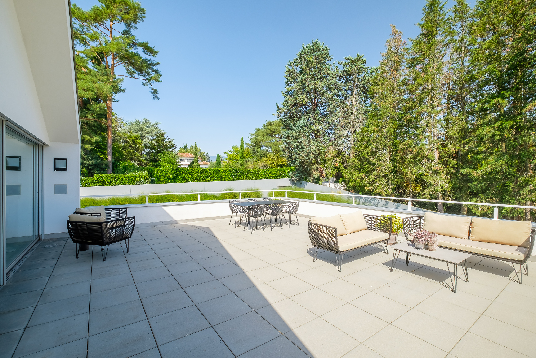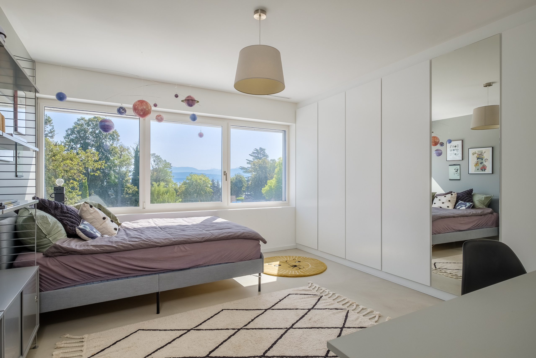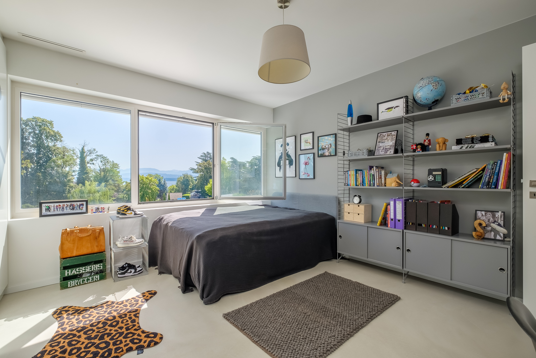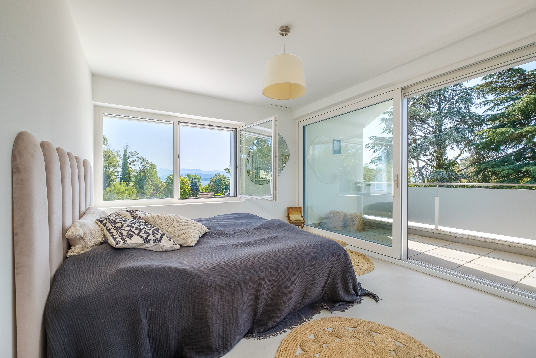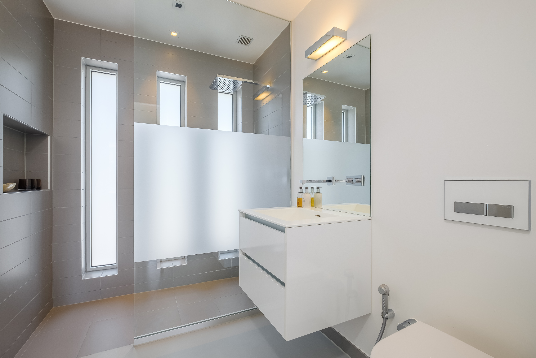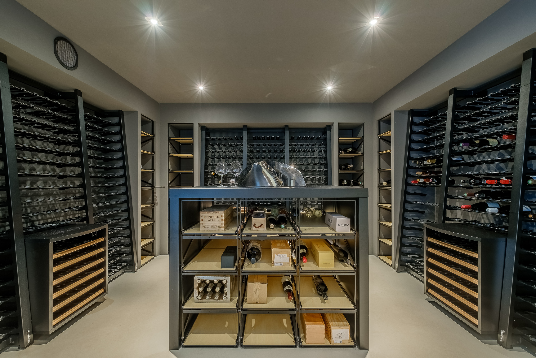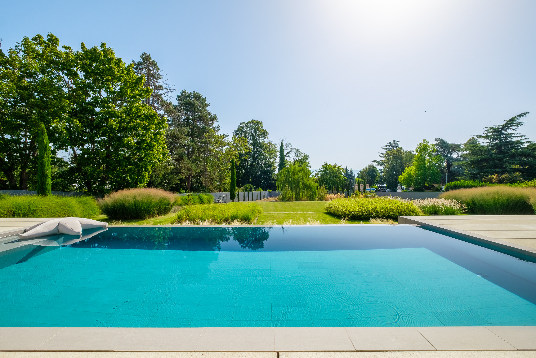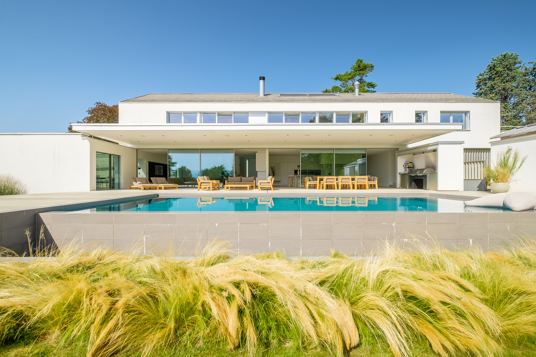Description
This magnificent property is located in a prime area of one of the most thought after commune of Terre Sainte, near Geneva, just a few steps from the lake and close to amenities.
This contemporary villa was built in 2012 on a parcel of 3031sqm, with top-of-the-range features and state-of-the-art technology.
The entrance to the property opens on a vast courtyard that can accommodate a large number of cars. The villa benefits from two entrances, a service entrance directly linked to the car porch which facilitates day-to-day logistics (access to the kitchen and vestibule with a great storage space), and the imposing main entrance that opens onto the cloakroom and the 200sqm living rooms. This vast volume, with its contemporary lines, is bathed in natural light thanks to the large bay windows that extend over 20m and offer an extraordinary access to the large outdoor terrace and infinity pool. The terrace accommodates a beautiful living/dining area, a large, fully equipped summer kitchen and a pool house with shower and lavatory.
On the first floor, the generous space are composed of a double room that can be used as an independent dining room, office, or playroom.
The first floor accommodates five bedrooms, including a sumptuous master suite with double dressing room, bathroom/shower and access to a large terrace. A project to create 4 suites with en-suite bathrooms has been realized on this floor.
The basement features a large fitness room, a sauna with shower room, a laundry room, and an air-conditioned wine cellar.
The exterior spaces have been tastefully and carefully landscaped to offer a private garden for leisure moments.
A two-car garage and numerous outside parking spaces complete this unique property in the region.
This contemporary villa was built in 2012 on a parcel of 3031sqm, with top-of-the-range features and state-of-the-art technology.
The entrance to the property opens on a vast courtyard that can accommodate a large number of cars. The villa benefits from two entrances, a service entrance directly linked to the car porch which facilitates day-to-day logistics (access to the kitchen and vestibule with a great storage space), and the imposing main entrance that opens onto the cloakroom and the 200sqm living rooms. This vast volume, with its contemporary lines, is bathed in natural light thanks to the large bay windows that extend over 20m and offer an extraordinary access to the large outdoor terrace and infinity pool. The terrace accommodates a beautiful living/dining area, a large, fully equipped summer kitchen and a pool house with shower and lavatory.
On the first floor, the generous space are composed of a double room that can be used as an independent dining room, office, or playroom.
The first floor accommodates five bedrooms, including a sumptuous master suite with double dressing room, bathroom/shower and access to a large terrace. A project to create 4 suites with en-suite bathrooms has been realized on this floor.
The basement features a large fitness room, a sauna with shower room, a laundry room, and an air-conditioned wine cellar.
The exterior spaces have been tastefully and carefully landscaped to offer a private garden for leisure moments.
A two-car garage and numerous outside parking spaces complete this unique property in the region.
Situation
Coppet train station: 3 km
Geneva center: 18 km
Geneva airport: 17 km
International School La Chataigneraie : 3 km
Collège du Léman: 7 km
Geneva center: 18 km
Geneva airport: 17 km
International School La Chataigneraie : 3 km
Collège du Léman: 7 km
Specialities
Home automation
Geothermal energy, ventilation system
Heated Infinity pool
Security systems
Automatic watering system
Geothermal energy, ventilation system
Heated Infinity pool
Security systems
Automatic watering system
Distances
Public transports
572 m
8'
1'
Primary school
795 m
14'
3'
Stores
448 m
9'
2'
