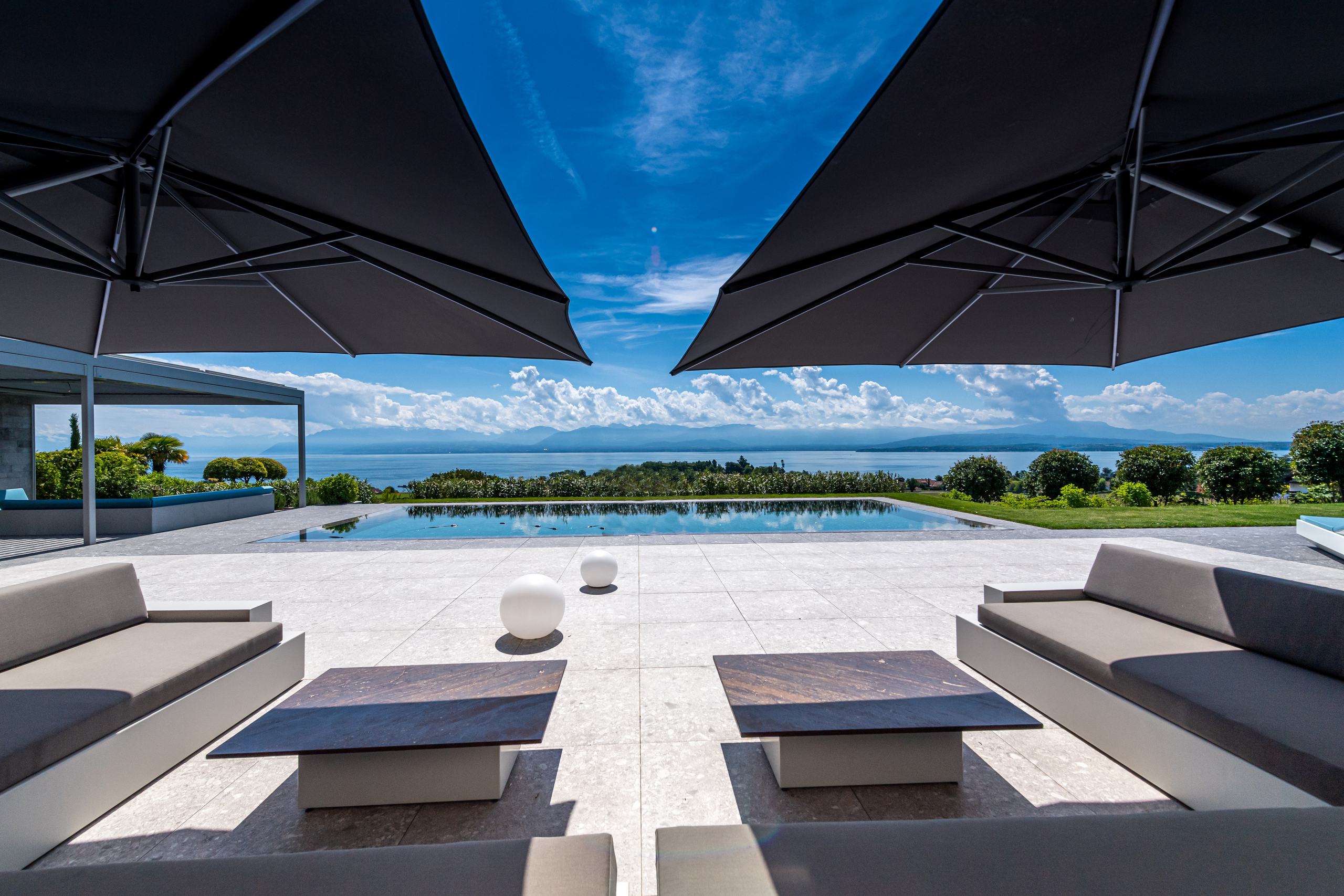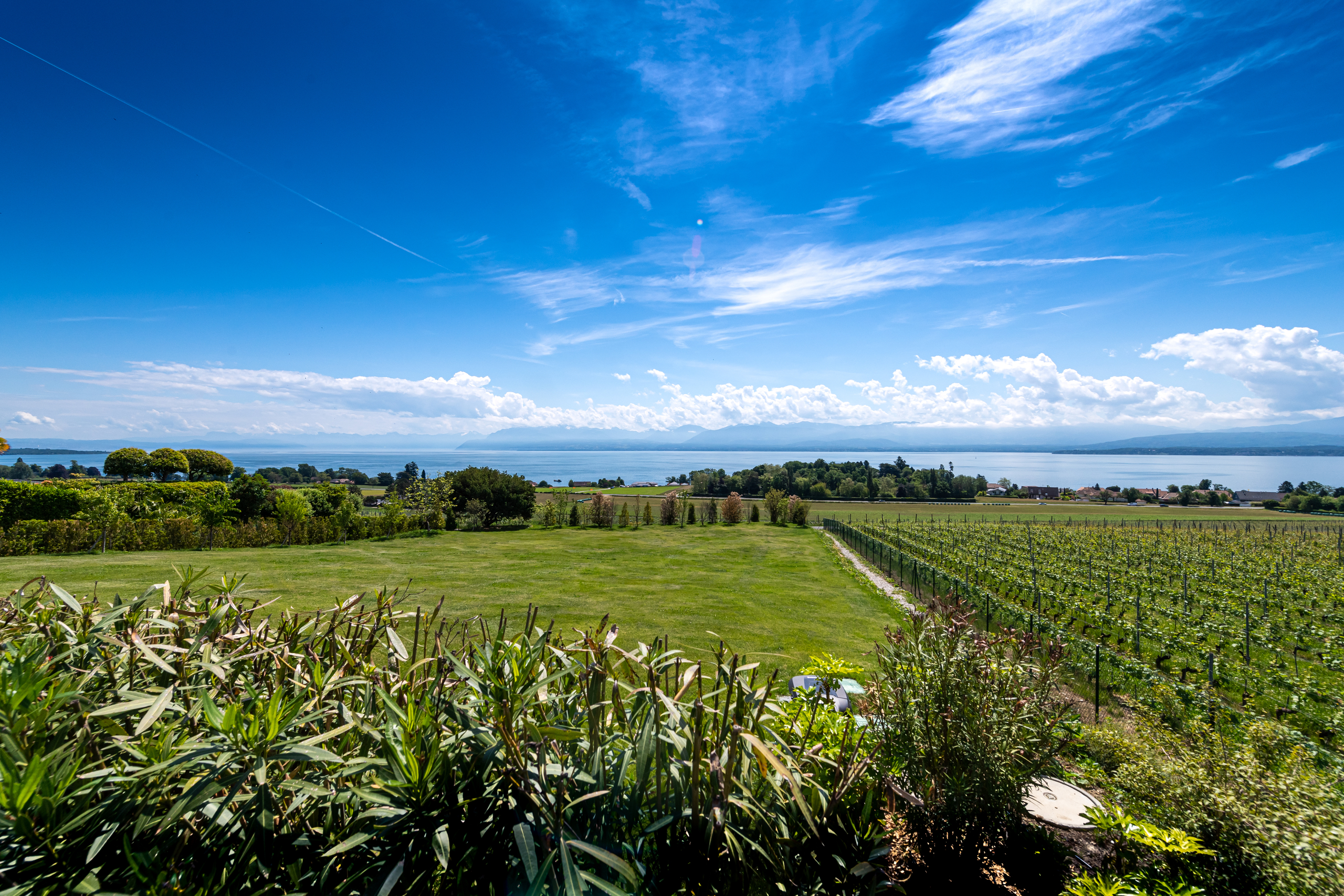Description
Located in a prime commune of la Côte, this luxurious property enjoys an idyllic dominant position offering breathtaking views of the lake and the Mont-Blanc.
This remarkable realisation combines high standard equipments, functionality, aesthetics and well-being. The contemporary architecture with its clean lines, offers splendid spaces and an omnipresent luminosity due to the minimalistic bay windows facade, which ensures exceptional volume and clarity.
The interior architecture with its bespoke fittings, the choice of fine and exquisite finishes and materials are adapted to the needs of the most demanding.
Designed with care and down to the smallest details, this residence was built in 2020 on a plot of 4,700sqm, and comprises 14 rooms. It includes 5 bedrooms and an annex, on an total living area of some 1’496sqm spread over three levels, offering its owners an unparalleled quality of life.
An exceptional exhibition hall was created to accommodate a "car lounge" for 15 collector’s cars and a smoking lounge with a special ventilation system for cigar amateurs, and a wine cellar that will delight any car enthusiasts.
Comfort and ecology are at the heart of this project. Thus, the villa is fully equipped with a home automation management system and an elevator serving the three floors. The heating system is provided by a heat pump and photovoltaic panels, both economical and ecological technologies.
Only 20 minutes away from Geneva, its airport, and ten minutes from the prestigious international schools, this property benefits from a perfect geographical location, sheltered from all nuisances.
The entrance leads to a large living room, a beautiful dining room with its decorative wine cellar, a superb high-tech home cinema, and a generous kitchen and its back office. All these rooms are oriented towards the sublime terrace, the garden and the lake view, with direct access to the exterior.
An office with a separate toilet, a cloakroom and an ensuite guest lavatory complete this level.
This floor is also completed with a beautiful SPA, perfectly equipped with a hammam, a sauna, a shower, a sports swimming pool (counter-current swimming) and a fitness area. It ideal orientation towards the lake and mountain views, offers its owners incredible moments of well-being.
The first floor is composed of the large master suite of over 100sqm facing the lake and the Mont-Blanc, and comprises a large bathroom and shower room, and its 28sqm dressing room and balcony. This floor also accommodates four additional bedrooms, each with its own bathroom and dressing room.
The basement is composed of the exceptional showroom with its lounge area, the air-conditioned bar / wine cellar, numerous storage spaces, the laundry room, and the technical rooms. An additional large space with bathroom and with large bay windows can be converted into a workshop or other.
The exteriors, facing the lake and the Mont-Blanc, accommodates a sumptuous terrace of nearly 400sqm which is embellished with a 70sqm mirror swimming pool, a bioclimatic pergola, a fully equipped summer kitchen/bar and a large summer lounge, which offers its owners an undeniable chic and lush environment.
The sleek designed garden is bordering a non-building vineyards, and is landscaped with high quality plants and trees. It is also equipped with an automatic mowing and watering system, conferring to the ensemble an undeniable chic.
A ramp to access 2 double garages and numerous outdoor parking spaces complete this exceptional realisation.
This remarkable realisation combines high standard equipments, functionality, aesthetics and well-being. The contemporary architecture with its clean lines, offers splendid spaces and an omnipresent luminosity due to the minimalistic bay windows facade, which ensures exceptional volume and clarity.
The interior architecture with its bespoke fittings, the choice of fine and exquisite finishes and materials are adapted to the needs of the most demanding.
Designed with care and down to the smallest details, this residence was built in 2020 on a plot of 4,700sqm, and comprises 14 rooms. It includes 5 bedrooms and an annex, on an total living area of some 1’496sqm spread over three levels, offering its owners an unparalleled quality of life.
An exceptional exhibition hall was created to accommodate a "car lounge" for 15 collector’s cars and a smoking lounge with a special ventilation system for cigar amateurs, and a wine cellar that will delight any car enthusiasts.
Comfort and ecology are at the heart of this project. Thus, the villa is fully equipped with a home automation management system and an elevator serving the three floors. The heating system is provided by a heat pump and photovoltaic panels, both economical and ecological technologies.
Only 20 minutes away from Geneva, its airport, and ten minutes from the prestigious international schools, this property benefits from a perfect geographical location, sheltered from all nuisances.
The entrance leads to a large living room, a beautiful dining room with its decorative wine cellar, a superb high-tech home cinema, and a generous kitchen and its back office. All these rooms are oriented towards the sublime terrace, the garden and the lake view, with direct access to the exterior.
An office with a separate toilet, a cloakroom and an ensuite guest lavatory complete this level.
This floor is also completed with a beautiful SPA, perfectly equipped with a hammam, a sauna, a shower, a sports swimming pool (counter-current swimming) and a fitness area. It ideal orientation towards the lake and mountain views, offers its owners incredible moments of well-being.
The first floor is composed of the large master suite of over 100sqm facing the lake and the Mont-Blanc, and comprises a large bathroom and shower room, and its 28sqm dressing room and balcony. This floor also accommodates four additional bedrooms, each with its own bathroom and dressing room.
The basement is composed of the exceptional showroom with its lounge area, the air-conditioned bar / wine cellar, numerous storage spaces, the laundry room, and the technical rooms. An additional large space with bathroom and with large bay windows can be converted into a workshop or other.
The exteriors, facing the lake and the Mont-Blanc, accommodates a sumptuous terrace of nearly 400sqm which is embellished with a 70sqm mirror swimming pool, a bioclimatic pergola, a fully equipped summer kitchen/bar and a large summer lounge, which offers its owners an undeniable chic and lush environment.
The sleek designed garden is bordering a non-building vineyards, and is landscaped with high quality plants and trees. It is also equipped with an automatic mowing and watering system, conferring to the ensemble an undeniable chic.
A ramp to access 2 double garages and numerous outdoor parking spaces complete this exceptional realisation.
Situation
Only 20 minutes from Geneva, its airport and ten minutes from the prestigious international schools, this property offers a perfect geographical location, sheltered from nuisance.
Conveniences
Neighbourhood
- Green
Outside conveniences
- Balcony/ies
- Terrace/s
- Parking
- Swimming pool
Inside conveniences
- Garage
- Wine cellar
- Sauna
- Jacuzzi
- Hammam
- Fitness room
- Swimming pool
- Home cinema
- Fireplace
- Triple glazing
Orientation
- South
- East
- West
Exposure
- Optimal
View
- Unobstructed
- Lake
- Alps

