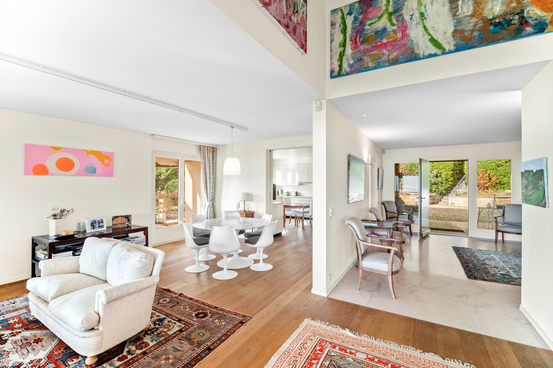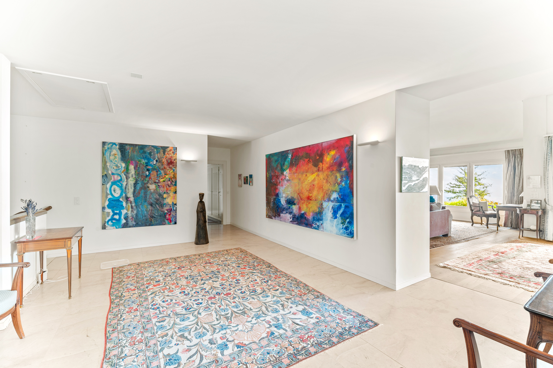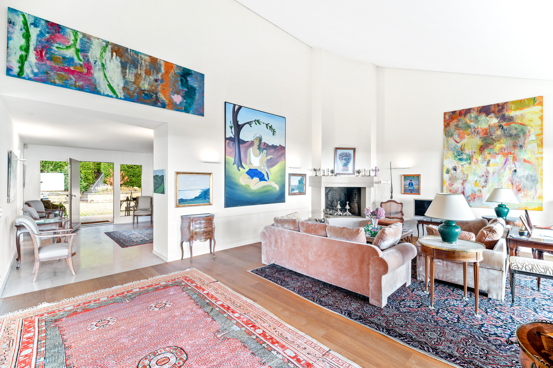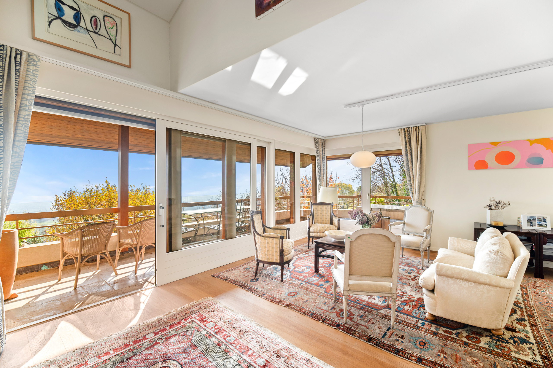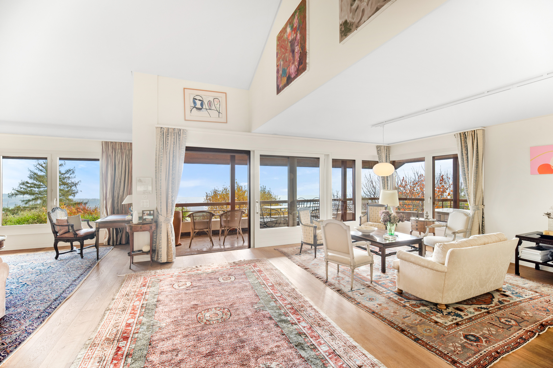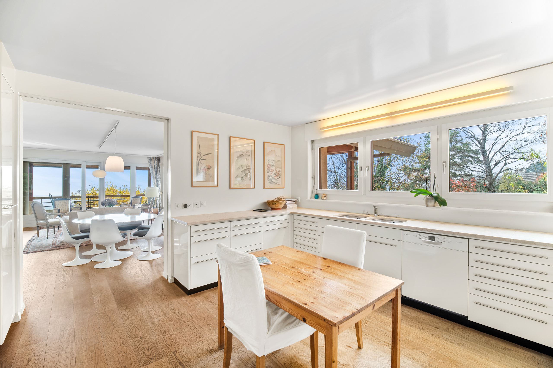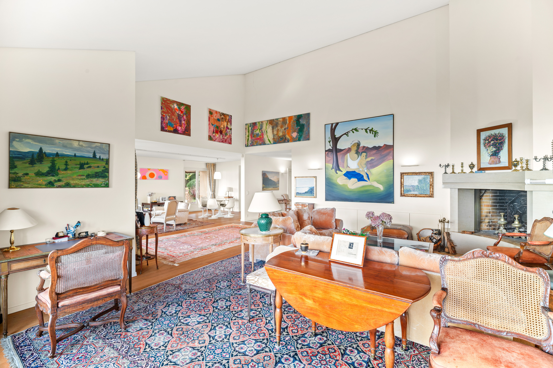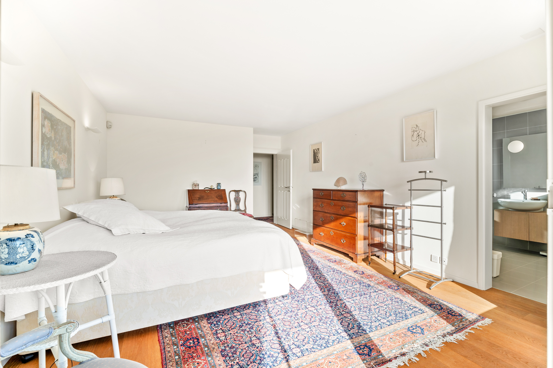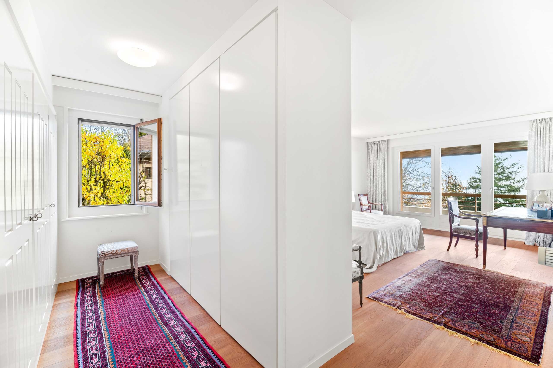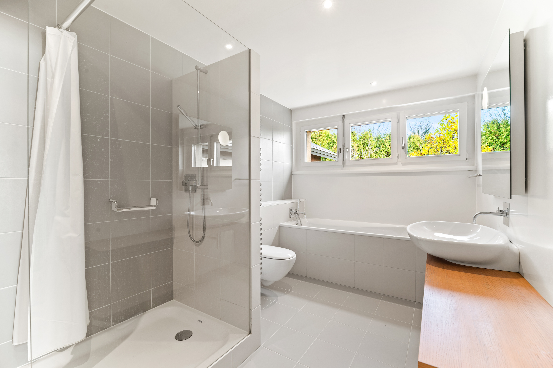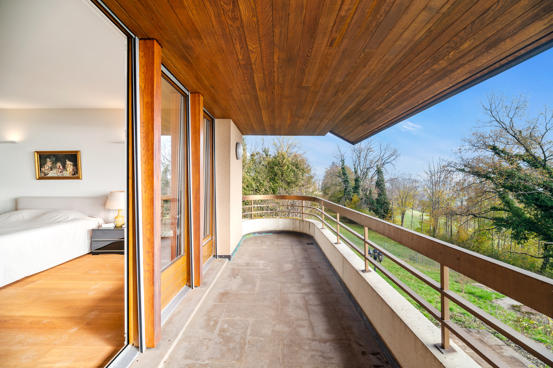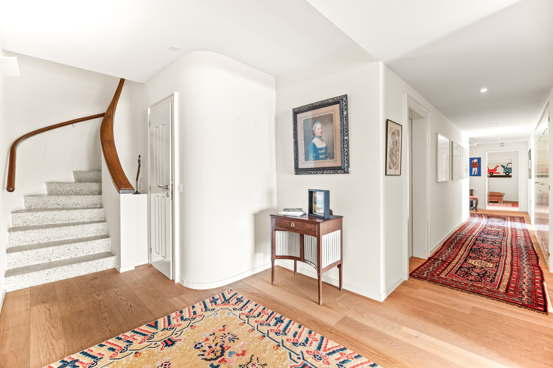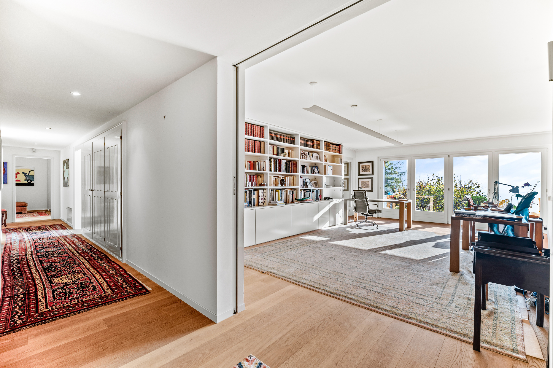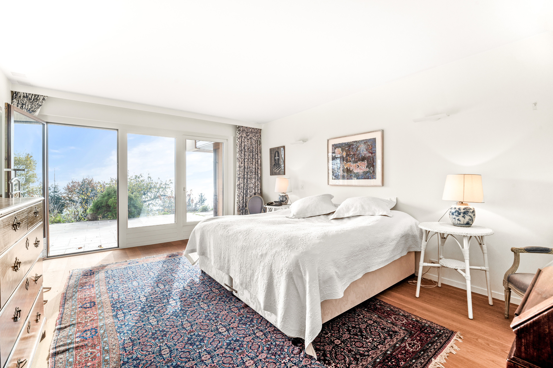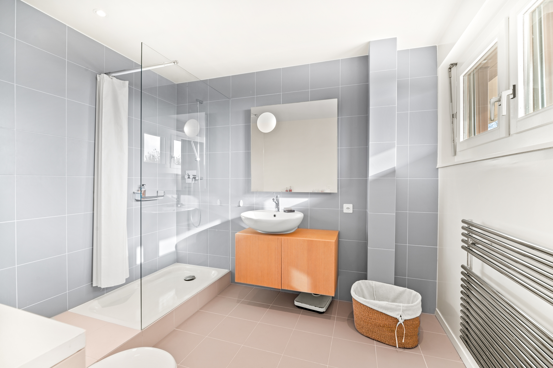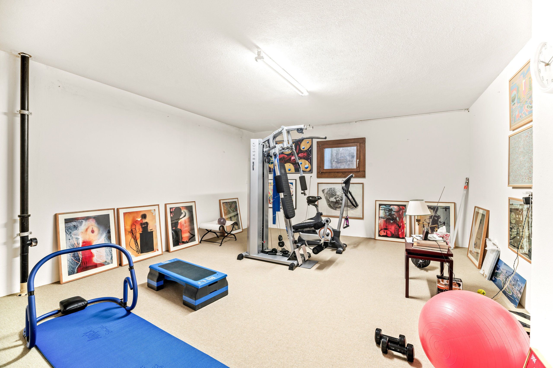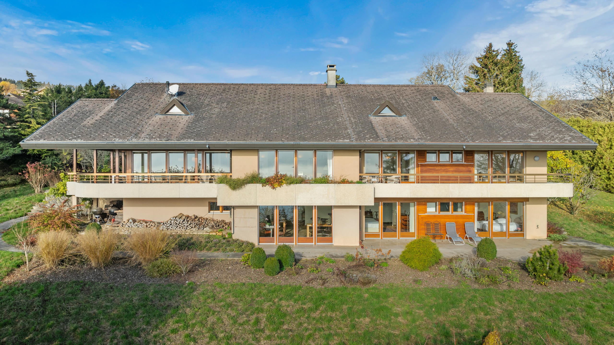Description
This property, built in 1984 using top-of-the-range materials and renovated in 2005, has been perfectly maintained. It is located in a residential area of the delightful village of Arzier, in a quiet, leafy setting.
It enjoys exceptional views of the lake and Mont Blanc and is set in a plot of more than 6,000 sqm, offering complete privacy.
Its architecture offers impressive volumes, numerous openings to the exterior and optimal views and sunshine. The meticulous, high-quality fixtures and fittings add to the warm ambience and overall harmony of the property.
Access to the village and station is nearby, providing easy links to shops and leisure facilities.
Distributed over two levels, it offers around 500 sqm of living space and 736 sqm of usable space.
There are four en-suite bedrooms, each with balcony or direct access to the garden, a very spacious reception room with fireplace, a fully-equipped kitchen, a very large study and a fitness room.
A double garage and numerous outdoor parking spaces are also available.
It enjoys exceptional views of the lake and Mont Blanc and is set in a plot of more than 6,000 sqm, offering complete privacy.
Its architecture offers impressive volumes, numerous openings to the exterior and optimal views and sunshine. The meticulous, high-quality fixtures and fittings add to the warm ambience and overall harmony of the property.
Access to the village and station is nearby, providing easy links to shops and leisure facilities.
Distributed over two levels, it offers around 500 sqm of living space and 736 sqm of usable space.
There are four en-suite bedrooms, each with balcony or direct access to the garden, a very spacious reception room with fireplace, a fully-equipped kitchen, a very large study and a fitness room.
A double garage and numerous outdoor parking spaces are also available.
Situation
The village of Arzier is just 15 minutes from Nyon, 20 minutes from international schools and 40 minutes from Geneva and its airport. It is renowned for its quality of life and the incredible views of the lake and the Alps it offers its residents.
Nyon: 12.6 km
Geneva airport: 30.9 km
Geneva city center: 35.5 km
Lausanne: 42 km
Nyon: 12.6 km
Geneva airport: 30.9 km
Geneva city center: 35.5 km
Lausanne: 42 km
Shops/stores
Shops in Begnins 7 minutes away by car
Shops in Gland 15 minutes away
Denner 3 minutes away in Arzier
Shops in Gland 15 minutes away
Denner 3 minutes away in Arzier
Public transport
Arzier station: 600 m, 10 minutes' walk
Nyon railway station : 20 mn
Nyon railway station : 20 mn
Leisure time
Bonmont golf course 20 minutes away
Tennis club de Gland, 15 minutes away
Génolier clinic: 2.8 km
St-Cergue ski resort: 9 km
Tennis club de Gland, 15 minutes away
Génolier clinic: 2.8 km
St-Cergue ski resort: 9 km
Lower ground floor
Lounge/study with garden access
2 bedrooms with bathrooms and garden access
Utility room
Laundry
Air-conditioned wine cellar
Fitness room
2 bedrooms with bathrooms and garden access
Utility room
Laundry
Air-conditioned wine cellar
Fitness room
Ground floor
Large entrance
Dressing room and guest toilet
2 en-suite bedrooms with bathrooms and balcony
Large living room with fireplace and balcony access
Dining room
Fully equipped kitchen
Service entrance and storage space
Dressing room and guest toilet
2 en-suite bedrooms with bathrooms and balcony
Large living room with fireplace and balcony access
Dining room
Fully equipped kitchen
Service entrance and storage space
Specialities
Electric blinds
Alarm
Annex for storage
Alarm
Annex for storage
Remarks
Calm. Brightness. Close to the nature. Large spaces. View on the lake
Distances
Public transports
407 m
10'
10'
2'
Primary school
4.29 km
1h16
1h09
13'
Stores
730 m
18'
18'
4'
Restaurants
649 m
16'
16'
3'

