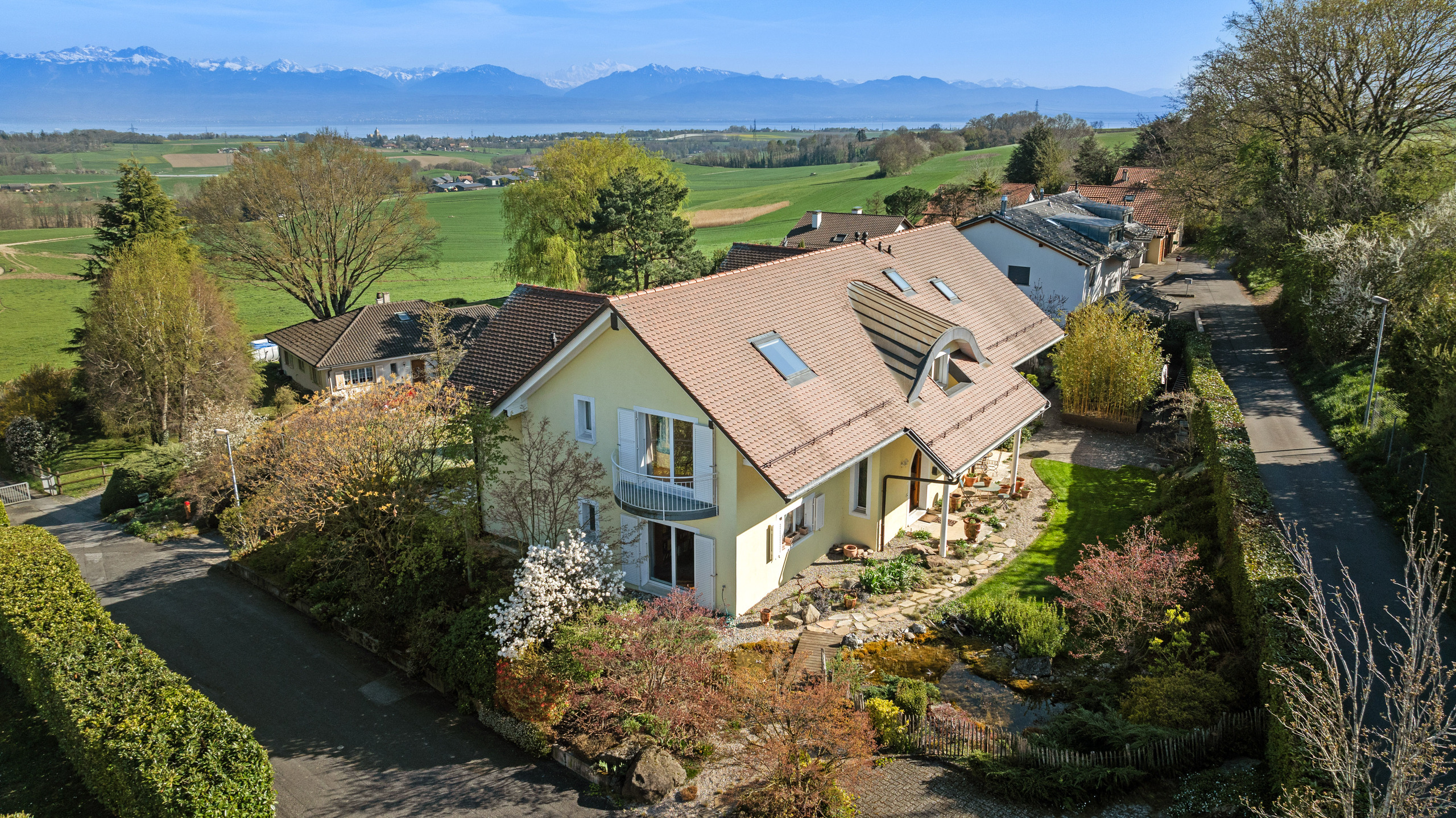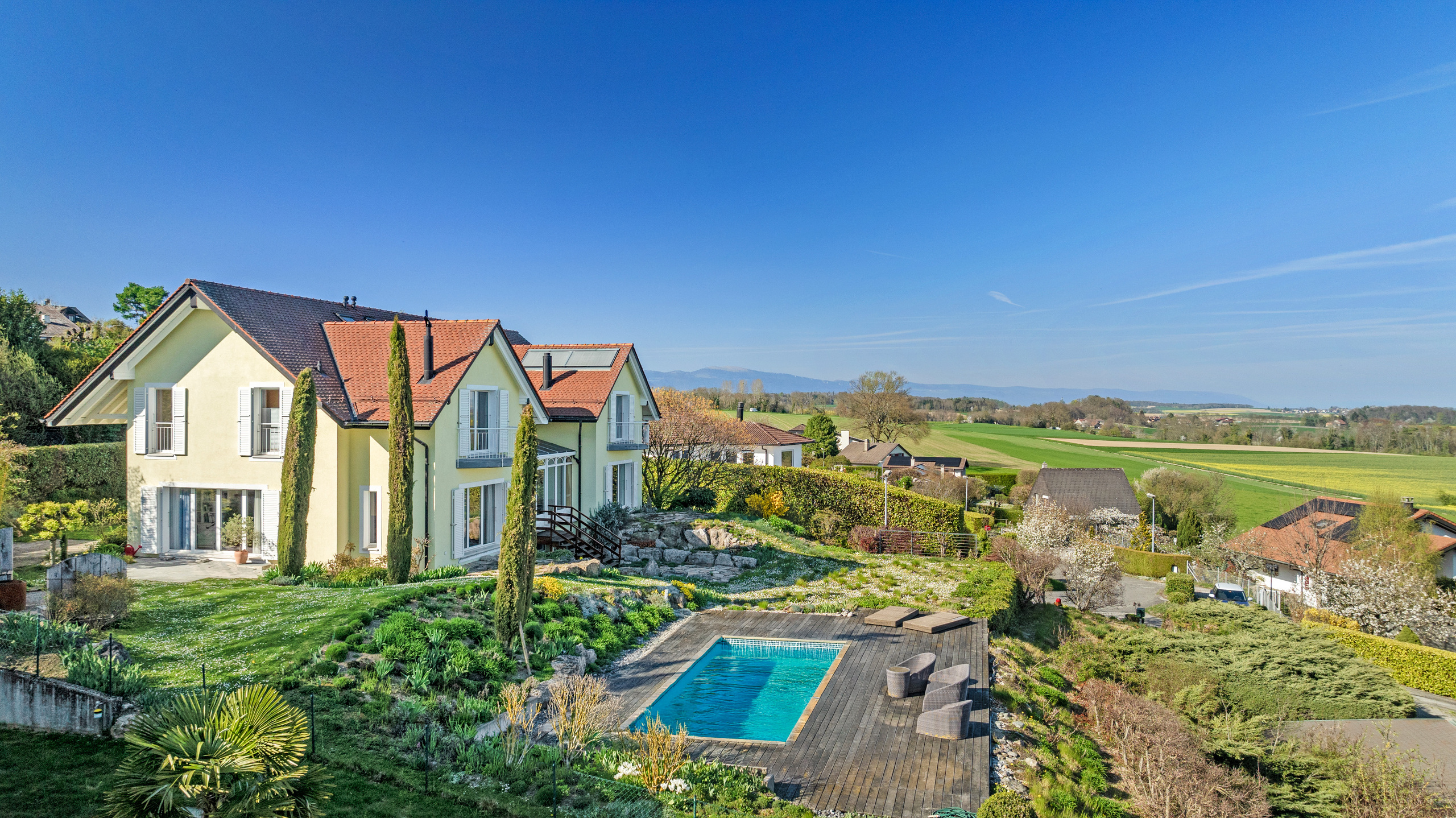Description
Discover this sumptuous villa in the peaceful village of Apples, just 15 minutes from Morges. Set on a beautifully wooded plot of over 1,700 sqm, this property offers uninterrupted views of the surrounding countryside, Lake Geneva and the Alps.
Built in 2006 using quality materials, the architecture of this villa combines elegance and modernity. Its generous volumes and omnipresent light, thanks to its south-facing aspect, create an exceptional living environment.
Outside, a magnificent heated mosaic swimming pool invites you to relax. The carefully landscaped garden offers plenty of space to relax and admire Vufflens castle and Mont Blanc in the distance.
The villa has 350 sqm of living space, 9 bedrooms, 8 bathrooms, large reception areas and spacious basements with relaxation areas.
It also offers the possibility of creating a 3.5-room flat with its own entrance, ideal for a professional activity or to accommodate guests.
Amenities, public transport and the Apples train station are all close at hand, making daily life practical and enjoyable.
A garage for 7 cars and outside parking spaces are also available.
This rare property on the market represents a unique opportunity for a large family or for those seeking a peaceful, refined lifestyle.
Built in 2006 using quality materials, the architecture of this villa combines elegance and modernity. Its generous volumes and omnipresent light, thanks to its south-facing aspect, create an exceptional living environment.
Outside, a magnificent heated mosaic swimming pool invites you to relax. The carefully landscaped garden offers plenty of space to relax and admire Vufflens castle and Mont Blanc in the distance.
The villa has 350 sqm of living space, 9 bedrooms, 8 bathrooms, large reception areas and spacious basements with relaxation areas.
It also offers the possibility of creating a 3.5-room flat with its own entrance, ideal for a professional activity or to accommodate guests.
Amenities, public transport and the Apples train station are all close at hand, making daily life practical and enjoyable.
A garage for 7 cars and outside parking spaces are also available.
This rare property on the market represents a unique opportunity for a large family or for those seeking a peaceful, refined lifestyle.
Situation
Motorway: 10 minutes by car
Distance from Geneva airport: 45 km, 38 minutes by car
Distance from Morges town centre: 11 km, 15 minutes by car
Distance from Lausanne city centre: 20 km, 30 minutes by car
Distance from Geneva airport: 45 km, 38 minutes by car
Distance from Morges town centre: 11 km, 15 minutes by car
Distance from Lausanne city centre: 20 km, 30 minutes by car
Municipality
Apples is a former Swiss municipality and part of the municipality of Hautemorges in the district of Morges in the canton of Vaud.
Shops/stores
Charpentiers shopping centre in Morges: 9.8 km
Volg shop in Apples
Epicerie Bio la petite chaumière in Apples
Landi shop in Bussy Chardonney: 5 km
Volg shop in Apples
Epicerie Bio la petite chaumière in Apples
Landi shop in Bussy Chardonney: 5 km
Public transport
Bus 740 to Morges station: 3 minute walk, En Lèvremont stop
Apples railstation at 20 mn by foot
Apples railstation at 20 mn by foot
Basement
Games/gym room + spa area with sauna, jacuzzi, steam room, shower and toilet
Spacious bedroom or TV room in basement with natural lighting, bathroom/shower
Underground garage with three fixed spaces, fast-charging station
Large laundry room, large storeroom, large pool room
Spacious bedroom or TV room in basement with natural lighting, bathroom/shower
Underground garage with three fixed spaces, fast-charging station
Large laundry room, large storeroom, large pool room
Ground floor
Entrance
Bedroom with access to the garden and bathroom with bath
Bedroom or study
1 bathroom with shower
Living room with stove and garden access
Dining room with garden access
Fitted kitchen
Guest toilet
Second entrance
Bedroom with access to the garden and bathroom with bath
Bedroom or study
1 bathroom with shower
Living room with stove and garden access
Dining room with garden access
Fitted kitchen
Guest toilet
Second entrance
1st floor
West side: 2 bedrooms, 1 with balcony, 1 bathroom
East side: 4 bedrooms, 2 with balconies and 4 bathrooms
East side: 4 bedrooms, 2 with balconies and 4 bathrooms
Outside conveniences
Garden sheds
Brazier
Electric garage gate
Brazier
Electric garage gate
Specialities
Landscaped garden with various terraces, double garden shed, boma, pond and waterfall
10 x 5 m mosaic swimming pool with exotic wood decking and natural stone decking with counter-current swimming, bromine treatment, built in 2010
Heating by heat pump located in the garage
Solar panels for hot water
Rainwater collection tank (9,600 litres) and connection to external water circuit + washing machine
Eaves and facades painted in 2017
10 x 5 m mosaic swimming pool with exotic wood decking and natural stone decking with counter-current swimming, bromine treatment, built in 2010
Heating by heat pump located in the garage
Solar panels for hot water
Rainwater collection tank (9,600 litres) and connection to external water circuit + washing machine
Eaves and facades painted in 2017
Remarks
Brightness. Huge volumes. Calm. Swimming pool. Familial
Distances
Public transports
307 m
6'
6'
1'
Primary school
2.91 km
56'
56'
7'
Stores
1.25 km
22'
22'
3'
Restaurants
1.3 km
23'
23'
3'






















