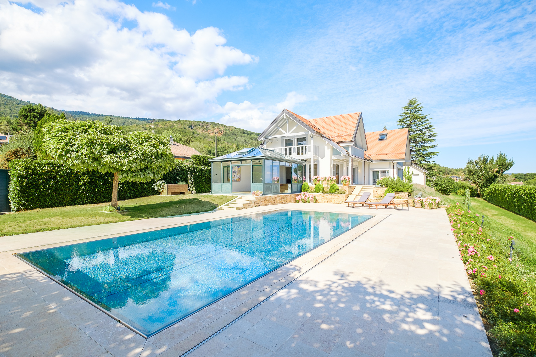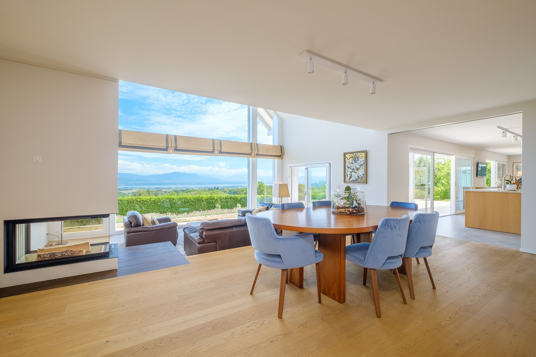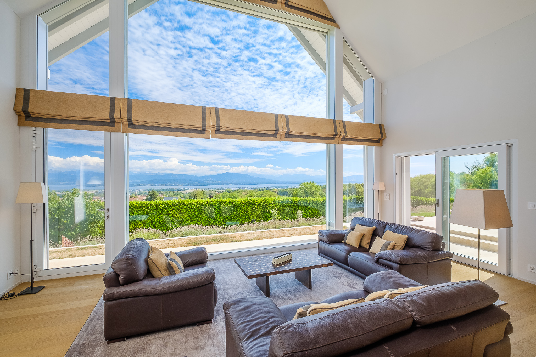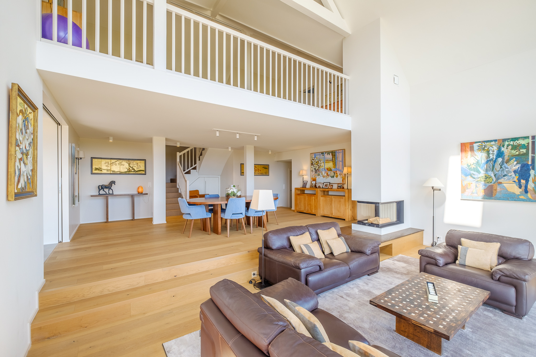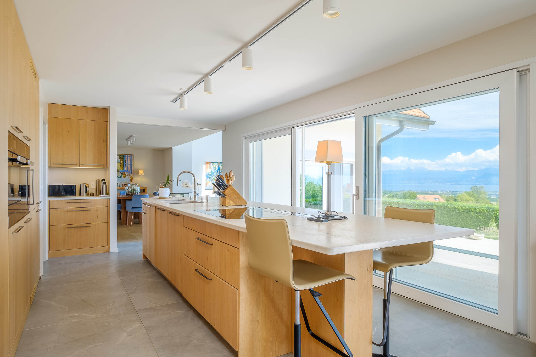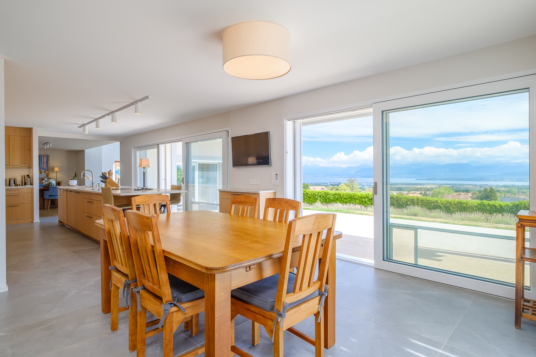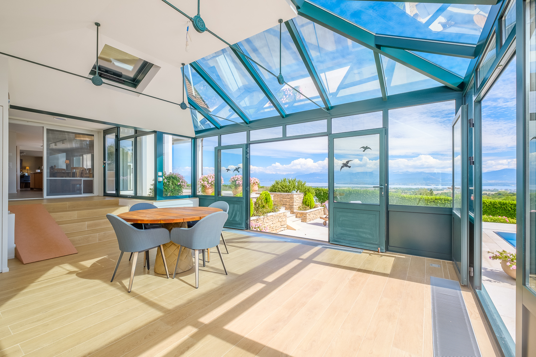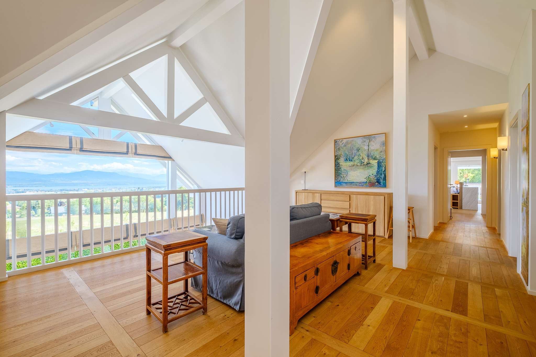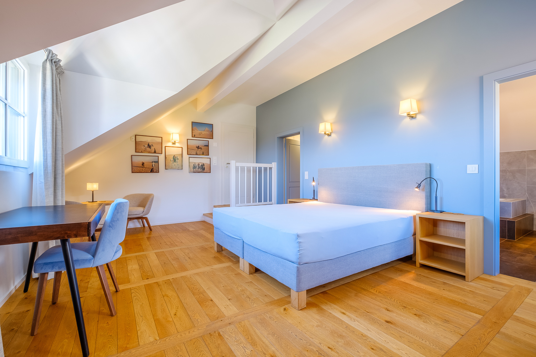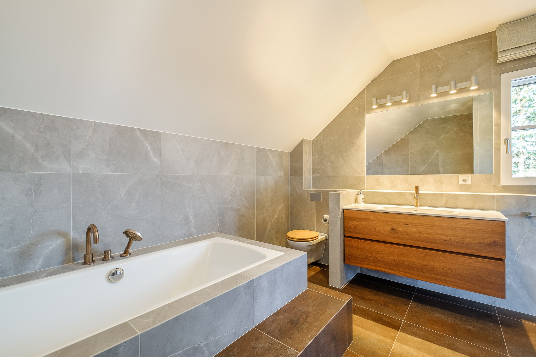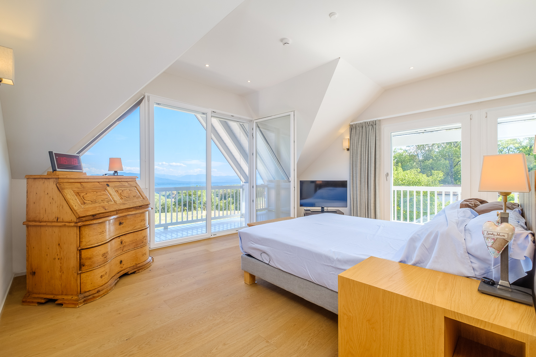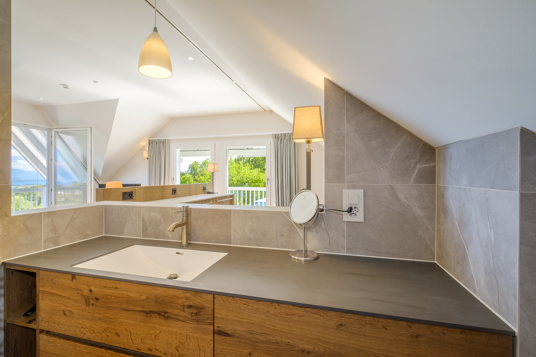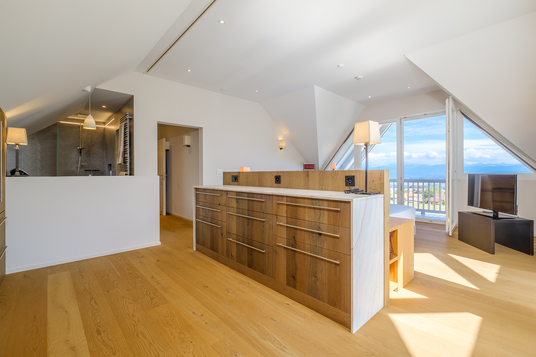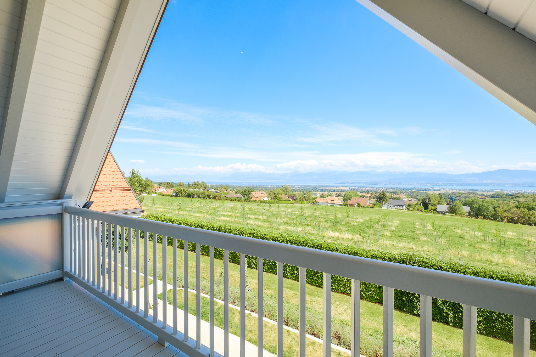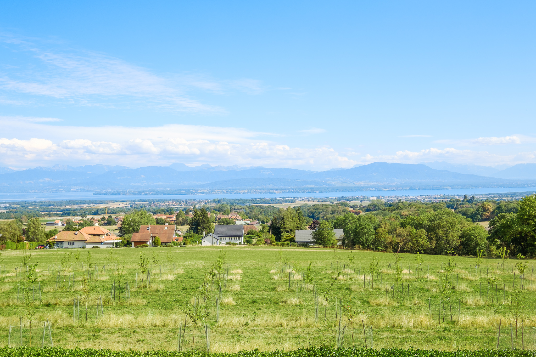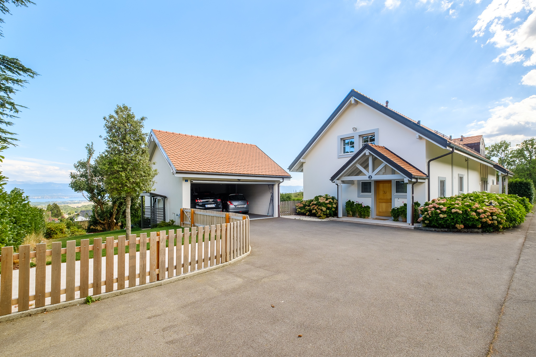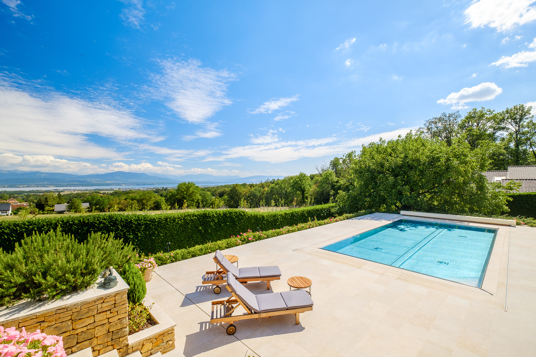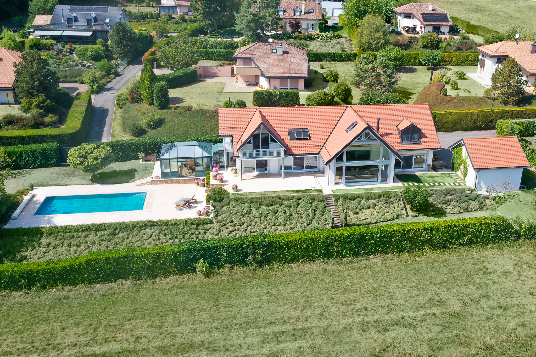Description
This magnificent property built in 2004 has been completely renovated in 2019. It is located in a very quiet residential area and benefits from a breathtaking view of the lake, the Alps and the surrounding countryside.
Its modern architecture offers a harmonious whole, bright spaces and superb volumes.
Tastefully refurbished with quality materials, it brilliantly combines comfort and modernism. It is perfectly adapted to the needs of a family.
Close to a small train station, it is easy to get around. International schools and shops are also nearby.
Its garden of more than 2'000 sqm receives a large heated swimming pool, a summer terrace, a varied vegetation in a quiet and very private environment.
The house of about 250 sqm living space and 353 sqm useful space is distributed on two levels with a basement.
A large entrance with dressing room leads to the main living room with a beautiful modern fireplace. The volumes are impressive thanks to very high ceilings and bay windows letting in a lot of light.
The fully equipped kitchen opens onto the dining room and the terrace. A superb winter veranda of about 30 m2 all glazed brings a cosy touch and offers an additional living room with a splendid view. A laundry room with outside exit adjoins the kitchen.
This ground floor also offers a bedroom with exit to the garden and a bathroom with guest toilet.
The second floor leads to a very luminous mezzanine with a lake view open to the living room. This space can be used as an office, living room or playroom.
Two bedrooms, one with dressing room and private bathroom, a master suite with bathroom, dressing room and balcony, a third bathroom complete this floor.
The basement distributes a fitness room or TV room, a bathroom, a wine cellar, a technical room and storage space.
A covered garage for two cars outside and several visitor spaces are available.
Its modern architecture offers a harmonious whole, bright spaces and superb volumes.
Tastefully refurbished with quality materials, it brilliantly combines comfort and modernism. It is perfectly adapted to the needs of a family.
Close to a small train station, it is easy to get around. International schools and shops are also nearby.
Its garden of more than 2'000 sqm receives a large heated swimming pool, a summer terrace, a varied vegetation in a quiet and very private environment.
The house of about 250 sqm living space and 353 sqm useful space is distributed on two levels with a basement.
A large entrance with dressing room leads to the main living room with a beautiful modern fireplace. The volumes are impressive thanks to very high ceilings and bay windows letting in a lot of light.
The fully equipped kitchen opens onto the dining room and the terrace. A superb winter veranda of about 30 m2 all glazed brings a cosy touch and offers an additional living room with a splendid view. A laundry room with outside exit adjoins the kitchen.
This ground floor also offers a bedroom with exit to the garden and a bathroom with guest toilet.
The second floor leads to a very luminous mezzanine with a lake view open to the living room. This space can be used as an office, living room or playroom.
Two bedrooms, one with dressing room and private bathroom, a master suite with bathroom, dressing room and balcony, a third bathroom complete this floor.
The basement distributes a fitness room or TV room, a bathroom, a wine cellar, a technical room and storage space.
A covered garage for two cars outside and several visitor spaces are available.
Shops/stores
Shopping center of Signy : 10 mn by car
Farm with organic products in Coinsins : 10 mn by car
Farm with organic products in Coinsins : 10 mn by car
Public transport
Givrins train station : 20 mn by foot
Prangins airfield : 12 mn by car
Geneva airport : 30 mn by car
Prangins airfield : 12 mn by car
Geneva airport : 30 mn by car
Leisure time
Golf du domaine impérial : 10 mn by car
Skiing in St-Cergue : 20 mn by car
Swimming pool of Nyon : 7 km
Skiing in St-Cergue : 20 mn by car
Swimming pool of Nyon : 7 km
Basement
Technical room
Multipurpose room for sports, TV or games
Bathroom
Wine cellar
Storage space
Multipurpose room for sports, TV or games
Bathroom
Wine cellar
Storage space
Ground floor
Entrance with dressing room
Bedroom
Bathroom with toilet
Living room with fireplace
Dining room
Veranda
Laundry room with outside exit
Bedroom
Bathroom with toilet
Living room with fireplace
Dining room
Veranda
Laundry room with outside exit
1st floor
Mezzanine that can be used as an office
Bedroom with dressing room and bathroom
Bedroom
Bathroom with shower
Master suite with bathroom, dressing room and balcony
2 large storage rooms
Bedroom with dressing room and bathroom
Bedroom
Bathroom with shower
Master suite with bathroom, dressing room and balcony
2 large storage rooms
Remarks
Modern. Brightness. Big plot. Swimming pool. View on the lake
Energy efficiency (CECB)
The energy label is the result of an evaluation of the global energy performance (energy consumption and energy source) and of the performance of the building envelope.
Distances
Public transports
1.3 km
16'
16'
4'
Primary school
2.37 km
35'
28'
6'
Secondary school
2.37 km
35'
35'
6'
Stores
1.09 km
14'
14'
3'
Airport
6.09 km
1h25
1h06
12'
Bank
4.37 km
1h03
39'
9'
Hospital
2.22 km
56'
24'
9'
Restaurants
1.08 km
14'
14'
3'
