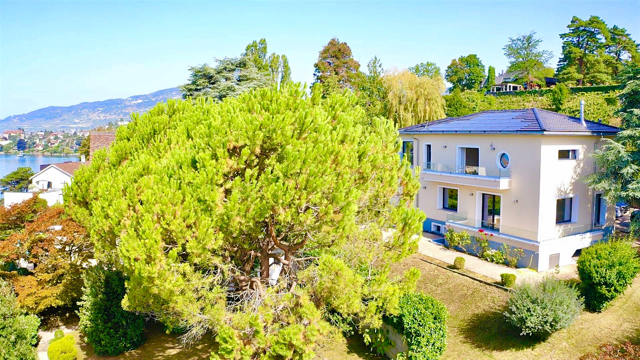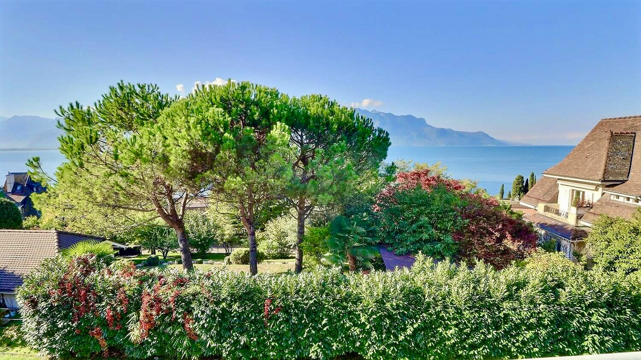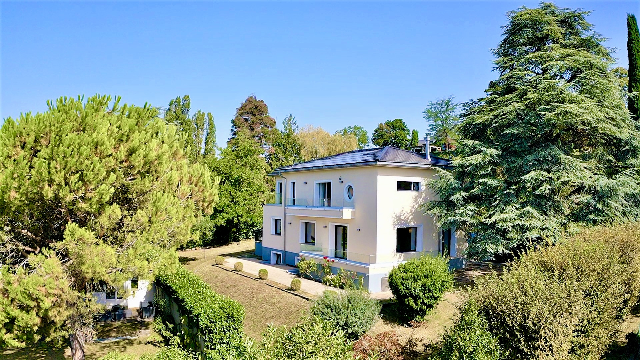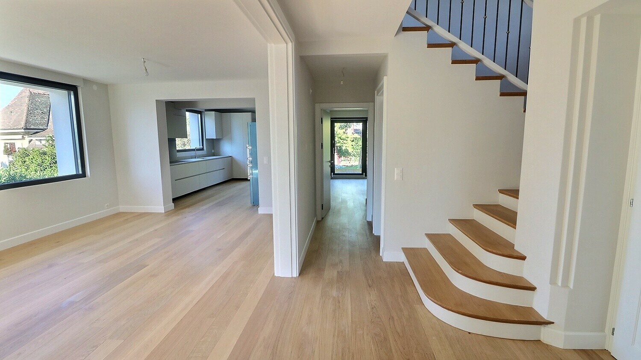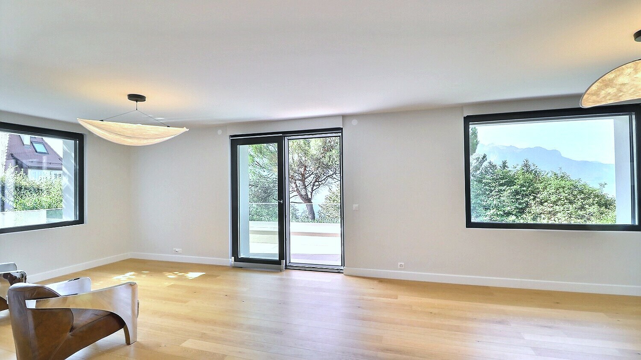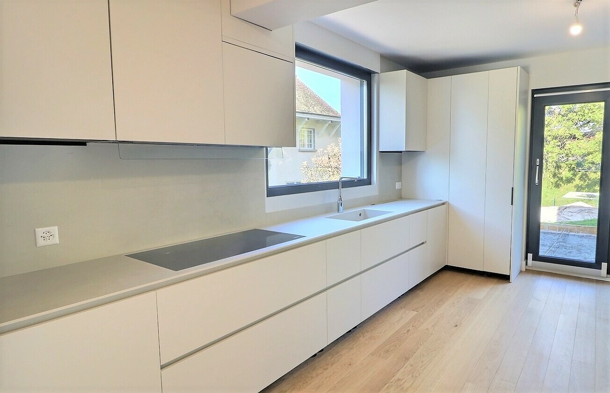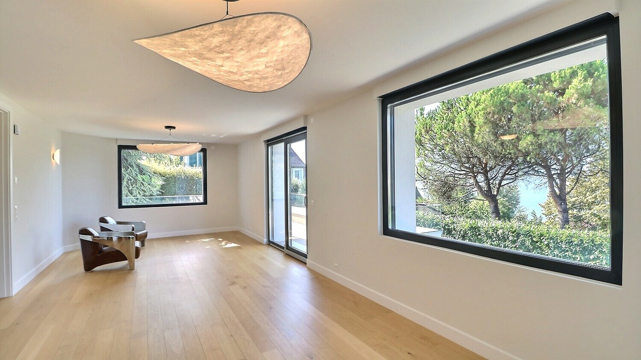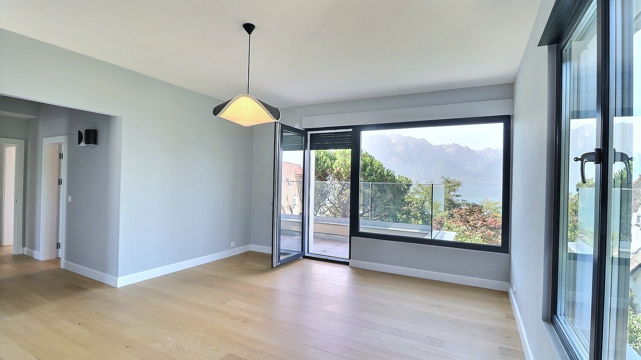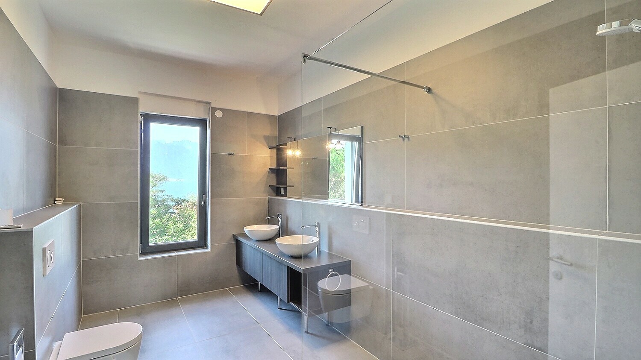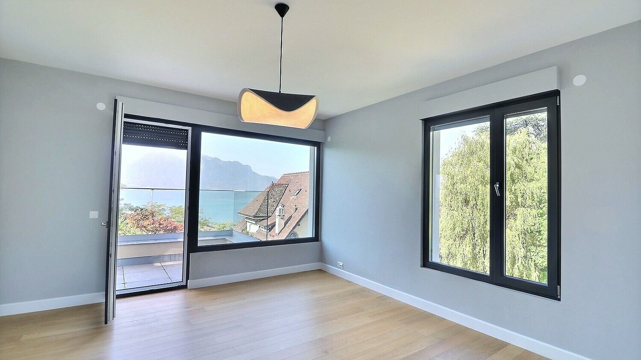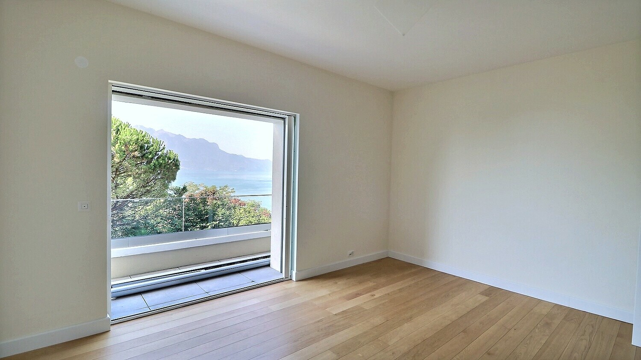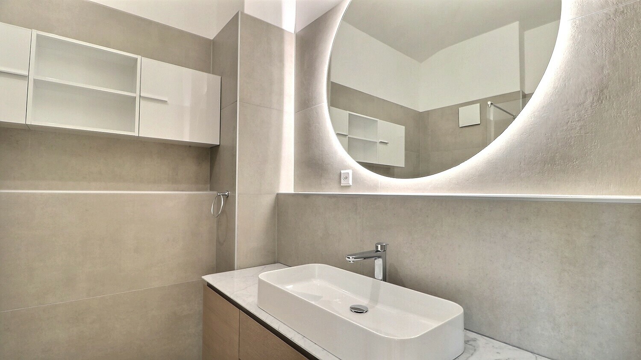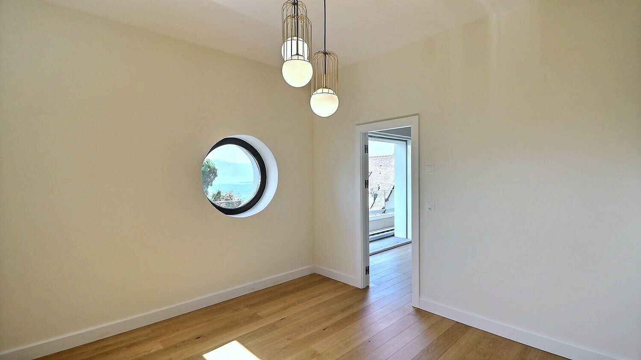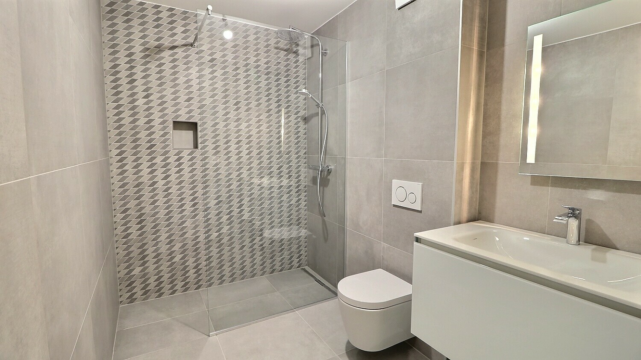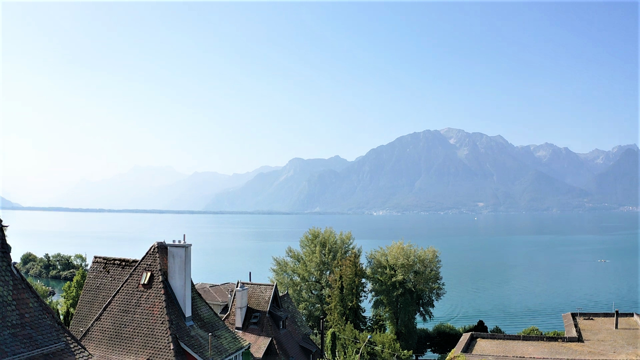Description
This beautiful property is located in a prestigious residential area of Clarens, close to St-George's international school, a few minutes walk from the lake and in a magnificent green setting.
Completely renovated, this house art-déco has kept all its original charm while optimizing comfort and modernism.
Surrounded by a beautiful plot of 1'330 sqm, it offers several corners of relaxation, terraces and balconies enjoying beautiful views of the lake.
Composed of three levels, it includes about 300 sqm of living space.
An entrance with dressing room leads to a large living room with access to a balcony. The kitchen is fully equipped with high quality materials. A nice terrace gives direct access to the garden.
This level also offers a bedroom with a terrace and a space that can be converted into a fitness room or other with access to the garden and an office.
The second floor distributes a magnificent master suite with dressing room and bathroom as well as two other bedrooms with access to the balcony with a superb view of the lake.
Another bathroom is available with a separate toilet.
The lower level includes an independent entrance with three living rooms, a kitchen, a bathroom, a technical room with laundry and two storage rooms.
An outside storage room and several outside spaces are available.
Photovoltaic roof
Completely renovated, this house art-déco has kept all its original charm while optimizing comfort and modernism.
Surrounded by a beautiful plot of 1'330 sqm, it offers several corners of relaxation, terraces and balconies enjoying beautiful views of the lake.
Composed of three levels, it includes about 300 sqm of living space.
An entrance with dressing room leads to a large living room with access to a balcony. The kitchen is fully equipped with high quality materials. A nice terrace gives direct access to the garden.
This level also offers a bedroom with a terrace and a space that can be converted into a fitness room or other with access to the garden and an office.
The second floor distributes a magnificent master suite with dressing room and bathroom as well as two other bedrooms with access to the balcony with a superb view of the lake.
Another bathroom is available with a separate toilet.
The lower level includes an independent entrance with three living rooms, a kitchen, a bathroom, a technical room with laundry and two storage rooms.
An outside storage room and several outside spaces are available.
Photovoltaic roof
Public transport
Bus 21 at 500 m
Montreux train station : 1.5 km
Freeway at 10 mn by car
Montreux train station : 1.5 km
Freeway at 10 mn by car
Basement
Independent entrance
Kitchen
Bathroom
3 living rooms
Technical room
Laundry room
Cellar
Kitchen
Bathroom
3 living rooms
Technical room
Laundry room
Cellar
Ground floor
Entrance with visitor's toilet
1 office
Living room with balcony exit
Equipped kitchen with terrace exit
En-suite bedroom with bathroom
Large room that can be used as a fitness room with garden exit
1 office
Living room with balcony exit
Equipped kitchen with terrace exit
En-suite bedroom with bathroom
Large room that can be used as a fitness room with garden exit
1st floor
Large en-suite bedroom with bathroom and dressing room
2 bedrooms, one with balcony access
1 bathroom
2 bedrooms, one with balcony access
1 bathroom
Remarks
Charming. Renovated. Close to transportations. Familial. Studio
Energy efficiency (CECB)
The energy label is the result of an evaluation of the global energy performance (energy consumption and energy source) and of the performance of the building envelope.
Distances
Public transports
82 m
4'
4'
1'
Primary school
339 m
7'
7'
4'
Secondary school
339 m
7'
7'
4'
College / University
339 m
7'
7'
4'
Stores
967 m
17'
10'
4'
Bank
967 m
17'
10'
4'
Hospital
295 m
7'
7'
1'
Restaurants
338 m
8'
8'
2'
