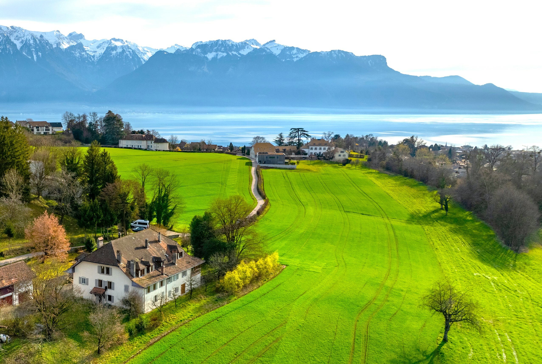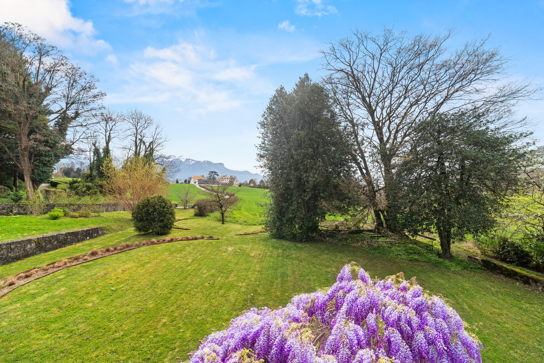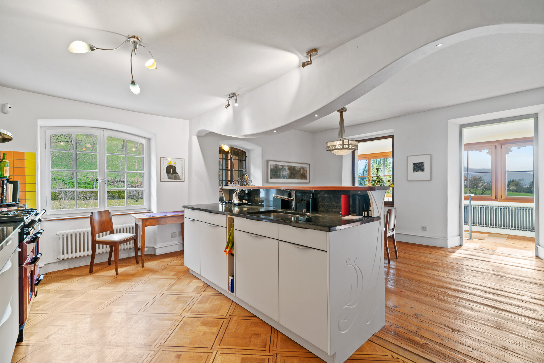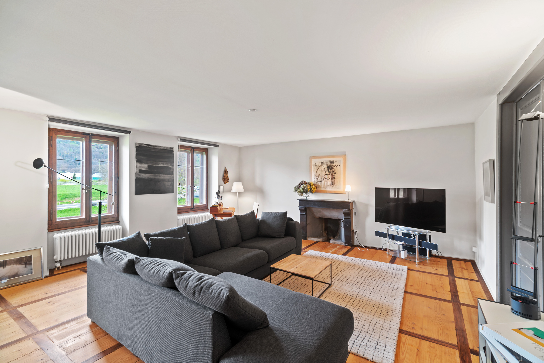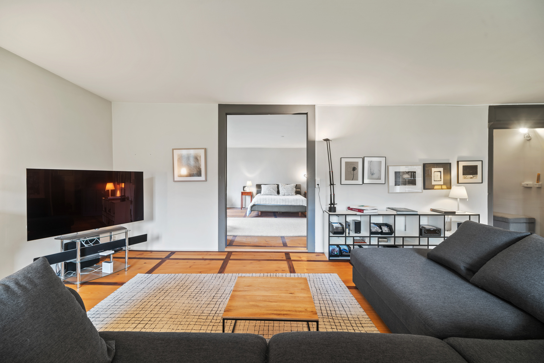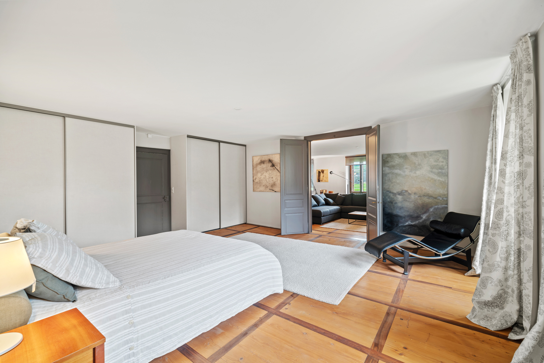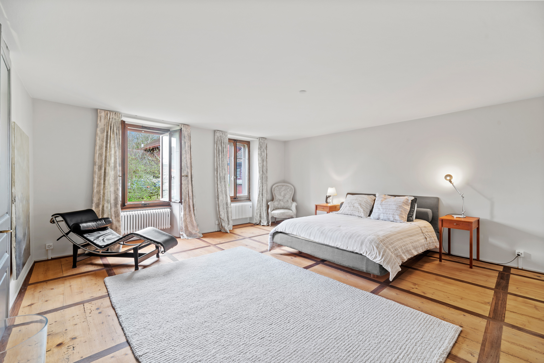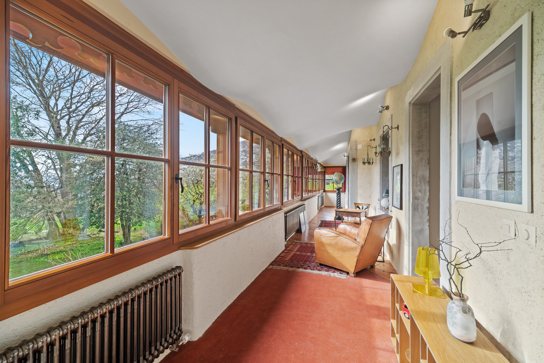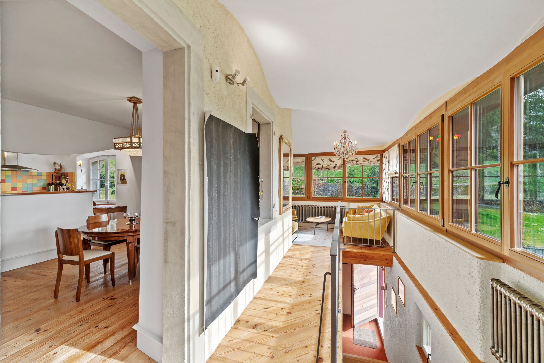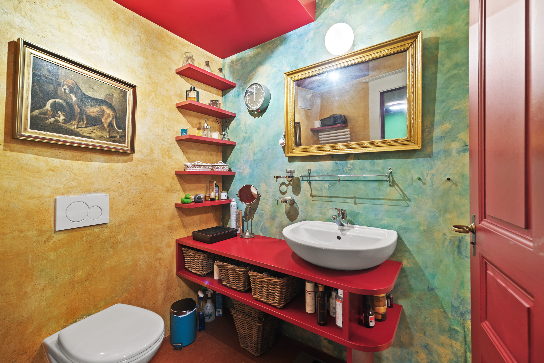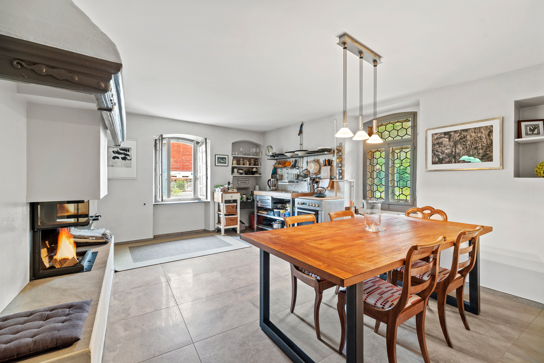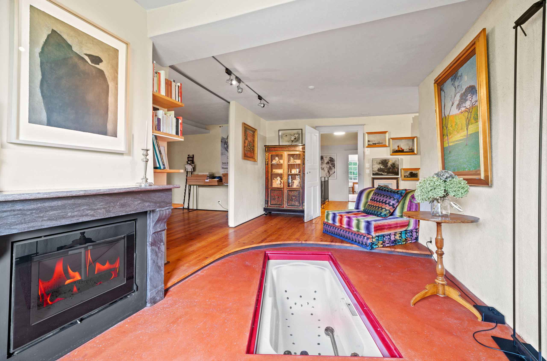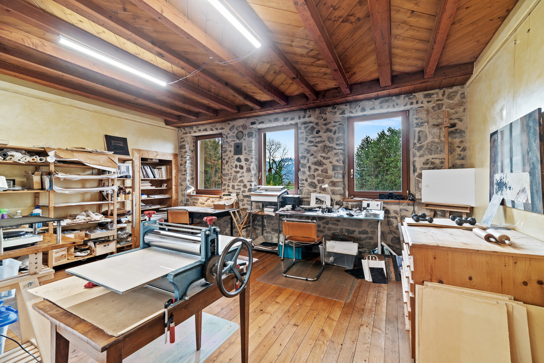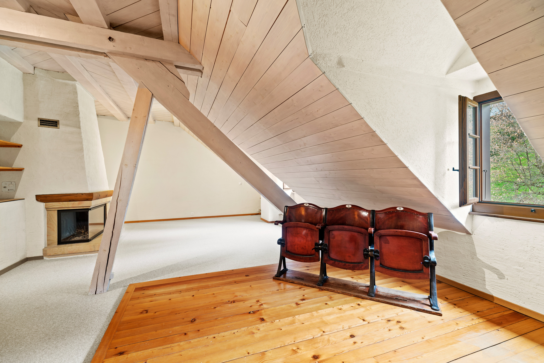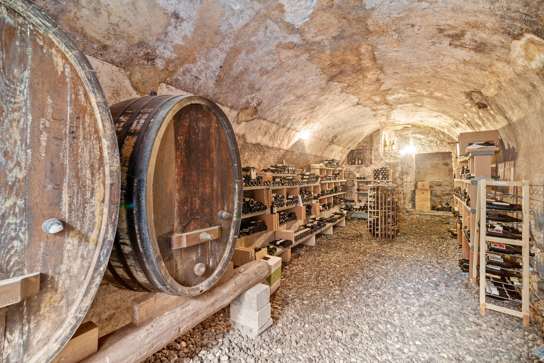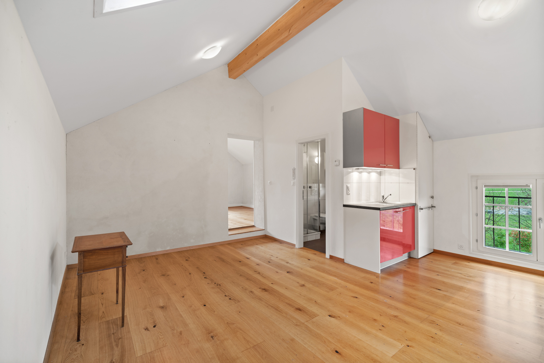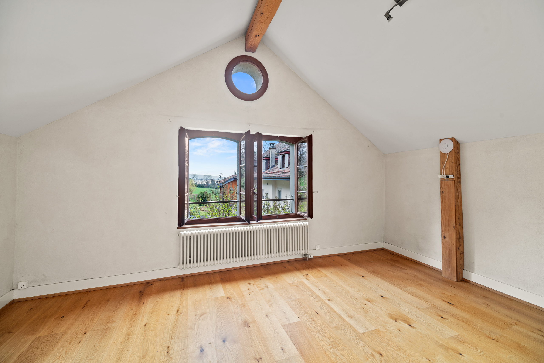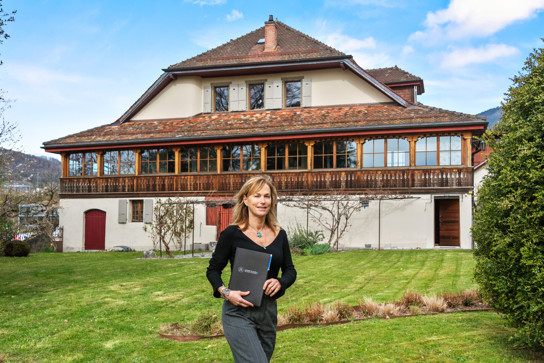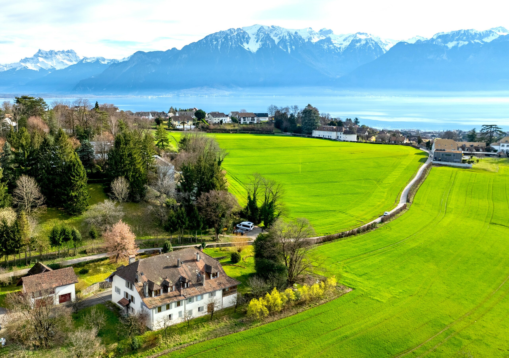Description
This magnificent, cleverly renovated farmhouse dates back to the 18th century and offers a beautiful view over the heights of Vevey and a view of the lake and the Alps. Situated on a hillside and surrounded by fields, it is not subject to the LDFR.
The house has over 750sqm of living space, including a superbly renovated 9-room master apartment (approx. 350sqm) occupying the entire second floor and part of the garden level. The rest of the building houses two further apartments of approx. 160sqm and a beautiful loft of approx. 100sqm. The lower ground floor houses a magnificent vaulted cellar, various storerooms and technical rooms.
The plot of over 3200sqm is suitable for a swimming pool, and also includes a small house with two garages and attic space converted into a small guest apartment, a shed, a spring feeding a fountain and numerous outdoor parking spaces.
This property is ideal for a family project and could be complemented by an equestrian part to be rehabilitated.
The house has over 750sqm of living space, including a superbly renovated 9-room master apartment (approx. 350sqm) occupying the entire second floor and part of the garden level. The rest of the building houses two further apartments of approx. 160sqm and a beautiful loft of approx. 100sqm. The lower ground floor houses a magnificent vaulted cellar, various storerooms and technical rooms.
The plot of over 3200sqm is suitable for a swimming pool, and also includes a small house with two garages and attic space converted into a small guest apartment, a shed, a spring feeding a fountain and numerous outdoor parking spaces.
This property is ideal for a family project and could be complemented by an equestrian part to be rehabilitated.
Municipality
Born on January 1, 2022, the new Commune de Blonay - Saint-Légier is the result of the merger of the two communes of Blonay and St-Légier - La Chiésaz. Situated on the heights of Vevey and dominated by an emblematic 12th-century castle, the commune is renowned for its dynamism, quality of life and privileged location as a town in the countryside, between the lake and the Pre-Alps.
As such, it benefits from the advantages of the Vevey conurbation, while enjoying the unique landscapes of the Vaud Riviera and privileged access to Berne, Lausanne/Geneva and the Valais Alps.
As such, it benefits from the advantages of the Vevey conurbation, while enjoying the unique landscapes of the Vaud Riviera and privileged access to Berne, Lausanne/Geneva and the Valais Alps.
Access
Lake access 1.8km / approx. 6 min by car, 25 min on foot
Chaplin's World 2.6km / approx. 4 min by car
Villa Le Corbusier 4.1km / approx. 7 min by car
Golf de Lavaux 12km / approx. 11 min by car
Tour de Peilz riding school 2.4km / approx. 4 min by car
Geneva airport 85km / approx. 50 min by car
St-George's International School 5.5km / approx. 9 min by car
Berne 85km / approx. 55 min by car
Lausanne 21km / approx. 15 min by car
Ski resorts:
- Verbier 76.5km / approx. 55h by car
- Crans-Montana 98km / approx. 1h10 by car
- Villars 37km / approx. 35 min by car
- Gstaad 65km / approx. 1h drive
Chaplin's World 2.6km / approx. 4 min by car
Villa Le Corbusier 4.1km / approx. 7 min by car
Golf de Lavaux 12km / approx. 11 min by car
Tour de Peilz riding school 2.4km / approx. 4 min by car
Geneva airport 85km / approx. 50 min by car
St-George's International School 5.5km / approx. 9 min by car
Berne 85km / approx. 55 min by car
Lausanne 21km / approx. 15 min by car
Ski resorts:
- Verbier 76.5km / approx. 55h by car
- Crans-Montana 98km / approx. 1h10 by car
- Villars 37km / approx. 35 min by car
- Gstaad 65km / approx. 1h drive
Shops/stores
Center Manor de Vevey 3.5km / approx. 7 min by car
Village St-Légier-la-Chiésaz 1.7km / approx. 3 min by car
Village St-Légier-la-Chiésaz 1.7km / approx. 3 min by car
Public transport
Train des Pleïades: Château d'Hauteville stop - 230m away
Bus 215: Plateau de la Verre stop - 500m away
Vevey train station 3.4km / approx. 7min by car
Bus 215: Plateau de la Verre stop - 500m away
Vevey train station 3.4km / approx. 7min by car
Garden floor
- Individual entrance to the master apartment
- Arched wine cellar,
- Laundry + storage,
- Other cellars, storage and technical rooms.
- Entrance to the three other apartments
A 4.5-room apartment with private garden to be modernized:
- Entrance hall,
- Living room with stove,
- Closed kitchen and dining room, access to garden,
- Bathroom,
- Three bedrooms,
- Laundry room with shower room,
- Cellar.
- Arched wine cellar,
- Laundry + storage,
- Other cellars, storage and technical rooms.
- Entrance to the three other apartments
A 4.5-room apartment with private garden to be modernized:
- Entrance hall,
- Living room with stove,
- Closed kitchen and dining room, access to garden,
- Bathroom,
- Three bedrooms,
- Laundry room with shower room,
- Cellar.
1st floor
Master apartment of approx. 350sqm:
- Entrance from garden level,
- Veranda facing East, South and West,
- Kitchen opening onto dining room and first living room with large stove,
- Bookcase,
- Second living room, fireplace, Jacuzzi bathtub,
- Hall with access to rooms on the ground floor.
- Shower room,
- East-facing bedroom,
- Study,
- Large living room,
- Second bedroom facing North-West
- Powder room
- Second kitchen with fireplace.
- Entrance from garden level,
- Veranda facing East, South and West,
- Kitchen opening onto dining room and first living room with large stove,
- Bookcase,
- Second living room, fireplace, Jacuzzi bathtub,
- Hall with access to rooms on the ground floor.
- Shower room,
- East-facing bedroom,
- Study,
- Large living room,
- Second bedroom facing North-West
- Powder room
- Second kitchen with fireplace.
2nd floor
Loft of approx. 100sqm cleverly subdivided into four areas:
- Living room,
- Kitchen and dining area,
- Bedroom,
- Bathroom.
The loft is completed by a cellar on the garden level.
- Living room,
- Kitchen and dining area,
- Bedroom,
- Bathroom.
The loft is completed by a cellar on the garden level.
Under the roof
Apartment with artist's studio of approx. 160sqm:
- Entrance hall,
- Kitchen open to dining area,
- Semi-open-plan living room,
- Bedroom with fireplace, dressing room and en-suite bathroom,
The apartment is completed by a cellar on the garden level.
- Entrance hall,
- Kitchen open to dining area,
- Semi-open-plan living room,
- Bedroom with fireplace, dressing room and en-suite bathroom,
The apartment is completed by a cellar on the garden level.
Annexe
Small house with two garages for one car and independent converted attic space
Renovated shed
Renovated shed
Remarks
Family property. Swiss Riviera. Farmhouse. Equestrian property. Luxury Places.
Conveniences
Neighbourhood
- Green
Outside conveniences
- Annex
- Built on a sloping hillside
Inside conveniences
- Garage
- Visitor parking space(s)
- Double glazing
- Triple glazing
- With character
Floor
- Tiles
- Parquet floor
- Stone
Orientation
- South
- West
View
- Nice view
- Garden
- Mountains
Style
- Character house
Distances
Public transports
140 m
4'
2'
Freeway
560 m
-
2'
Primary school
948 m
-
4'
Secondary II school
3.29 km
-
9'
Stores
1.58 km
-
4'
Restaurants
374 m
-
3'
