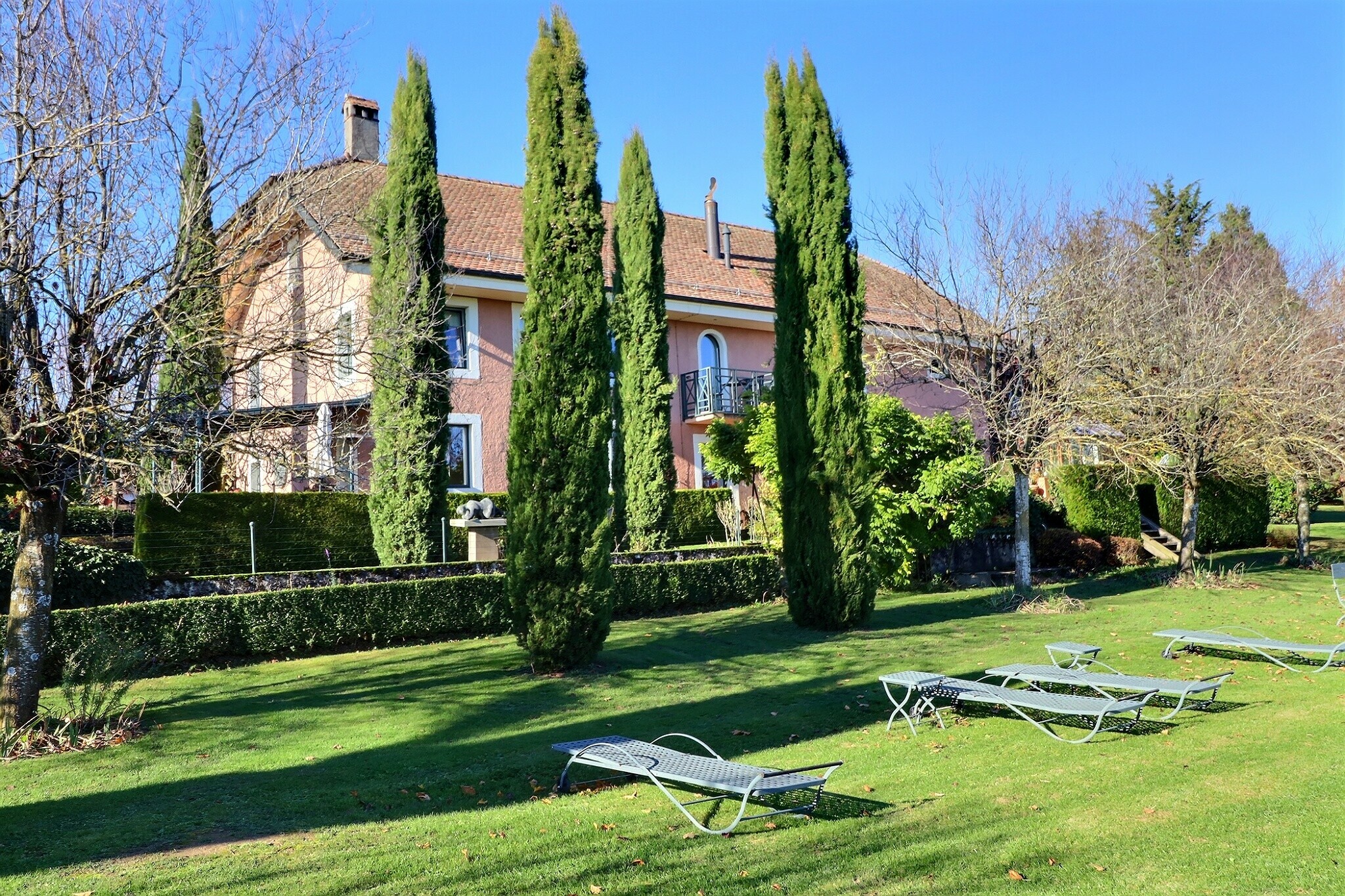Description
In the Morgian countryside this beautiful property offers a peaceful living environment a stone's throw from the town. It enjoys a very private green environment and benefits from a spectacular view of the Alps. Located between Lausanne and Morges, it is well served by public transports and is close to amenities.
Built in 1835, this old farmhouse has been completely renovated in a contemporary style with high quality materials and great taste. The property has all the modern comforts in the very warm setting of a rural building. It is characterized by its beautiful volumes and its omnipresent brightness.
Spread over 3 levels, it offers a living area of approximately 300 sqm and has great potential for additional transformation.
At the heart of a plot of 1720 sqm facing south, the house enjoysy beautiful outdoor spaces (terraces, gardens, fountains, ponds.).
A small outdoor car park provides space for 3 cars.
Turnkey, this property is ideal for a family.
Built in 1835, this old farmhouse has been completely renovated in a contemporary style with high quality materials and great taste. The property has all the modern comforts in the very warm setting of a rural building. It is characterized by its beautiful volumes and its omnipresent brightness.
Spread over 3 levels, it offers a living area of approximately 300 sqm and has great potential for additional transformation.
At the heart of a plot of 1720 sqm facing south, the house enjoysy beautiful outdoor spaces (terraces, gardens, fountains, ponds.).
A small outdoor car park provides space for 3 cars.
Turnkey, this property is ideal for a family.
Situation
Cossonay - 4 km (5 min by car / 15 min by bus)
Morges - 11 km (15 min by car / 35 min by bus)
Lausanne city center - 22 km (25min by car/50 min by transport)
Geneva city center - 65 km (1 hour by car / approx. 1 hour 15 minutes by transport)
Geneva airport - 59 km (45 min by car/ approx. 1h30 by transport)
Morges - 11 km (15 min by car / 35 min by bus)
Lausanne city center - 22 km (25min by car/50 min by transport)
Geneva city center - 65 km (1 hour by car / approx. 1 hour 15 minutes by transport)
Geneva airport - 59 km (45 min by car/ approx. 1h30 by transport)
Municipality
Grancy is a Swiss commune in the canton of Vaud, located in the district of Morges.
Shops/stores
Cossonay or Morges
Public transport
Bus 730 Morges - Cossonay-Ville 350 m (5 min)
CFF Cossonay-Penthalaz station 25 minutes away via bus 730 and funicular
CFF Morges train station 30 min via bus 730
CFF Cossonay-Penthalaz station 25 minutes away via bus 730 and funicular
CFF Morges train station 30 min via bus 730
Lower ground floor
Hall
Bedroom
Cellar
Technical room
Laundry room
Wine cellar
Bedroom
Cellar
Technical room
Laundry room
Wine cellar
Ground floor
Entrance hall/ patio
Corridor with storage
Visitor WC with shower
Workshop with independent entrance
Living rooms with fireplace and dining room with exterior access
Equipped kitchen with exterior access
- Double work surface
- Traditional oven, steam oven, food warmer (Gaggenau)
- Induction hobs, teppanyaki (Siemens)
- Wine fridge
Corridor with storage
Visitor WC with shower
Workshop with independent entrance
Living rooms with fireplace and dining room with exterior access
Equipped kitchen with exterior access
- Double work surface
- Traditional oven, steam oven, food warmer (Gaggenau)
- Induction hobs, teppanyaki (Siemens)
- Wine fridge
1st floor
Bright patio
Bedroom 1 (possibility to install a stove)
Bedroom 2 (possibility to install a stove)
Bedroom 3
Small room with balcony (office, small bedroom etc.)
Bathroom with bath
Bathroom with showe
Large room
Bedroom 1 (possibility to install a stove)
Bedroom 2 (possibility to install a stove)
Bedroom 3
Small room with balcony (office, small bedroom etc.)
Bathroom with bath
Bathroom with showe
Large room
2nd floor
Facilities planned for a 80 sqm master suite on the entire floor with:
- Parental space
- Spacious bathroom with bathtub, shower, two sinks, separate toilet
- Dressing room
- Parental space
- Spacious bathroom with bathtub, shower, two sinks, separate toilet
- Dressing room
Annexe
Pyre
Parking for 3 cars
Parking for 3 cars
Outside conveniences
French garden
Fountain and ponds
Terrace with pergola (south/west orientation)
Large south-facing terrace
Bread oven
Fence
Fountain and ponds
Terrace with pergola (south/west orientation)
Large south-facing terrace
Bread oven
Fence
Remarks
Farm. Renovated farm. Campaign. Family house. Garden. View. Calm. Mountains. Turnkey.
Energy efficiency
The energy label is the result of an evaluation of the global energy performance (energy consumption and energy source) and of the performance of the building envelope.
Distances
Public transports
329 m
5'
5'
1'
Freeway
6.42 km
2h04
1h24
13'
Primary school
3.63 km
51'
18'
6'
Secondary school
13.4 km
3h35
1h08
23'
Secondary II school
-
-
-
-
Stores
4.08 km
1h02
27'
7'
Airport
48.3 km
12h10
2h20
48'
Post office
3.65 km
55'
15'
7'
Bank
3.72 km
53'
17'
6'
Hospital
3.78 km
55'
18'
7'
Restaurants
1.66 km
24'
9'
3'
Park / Green space
1 m
-
-
-












