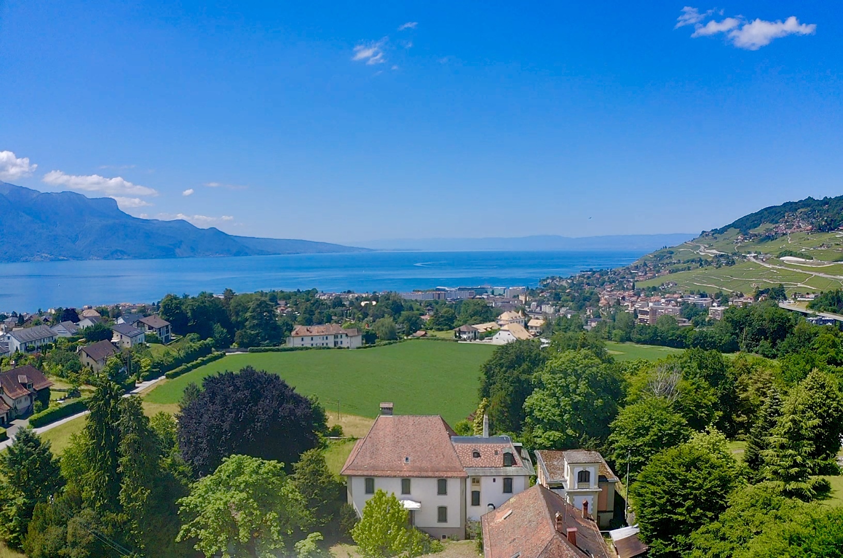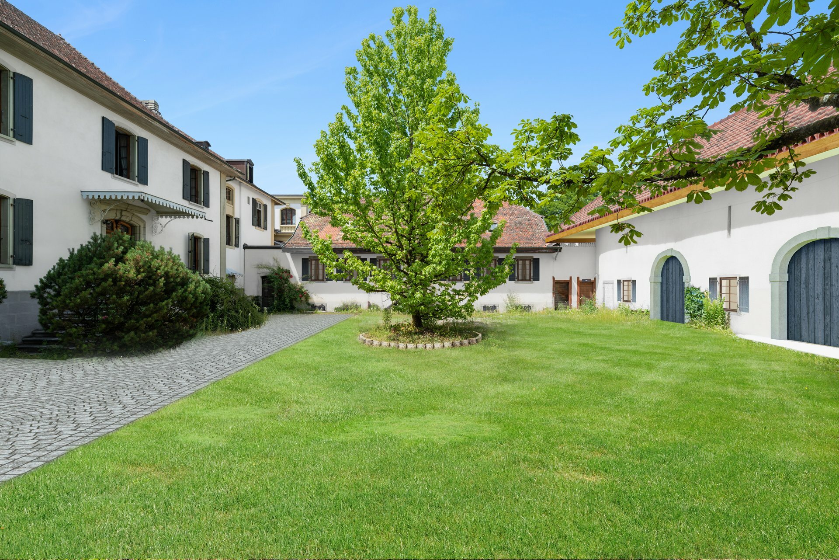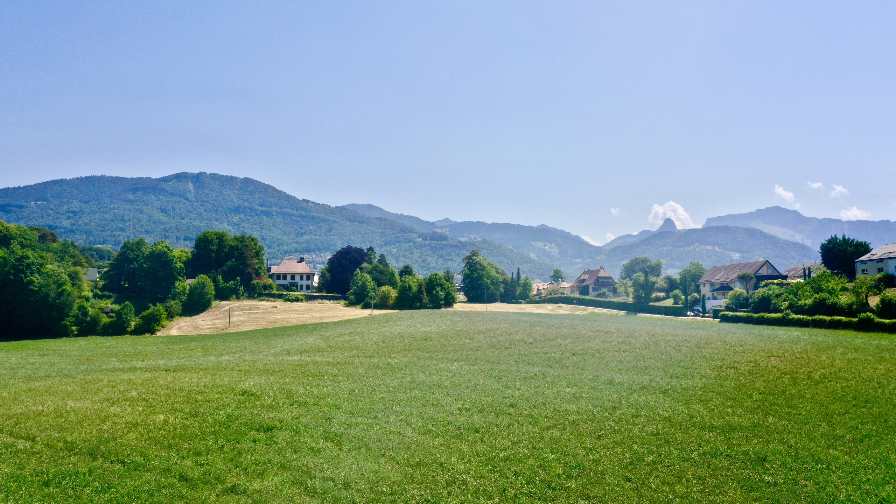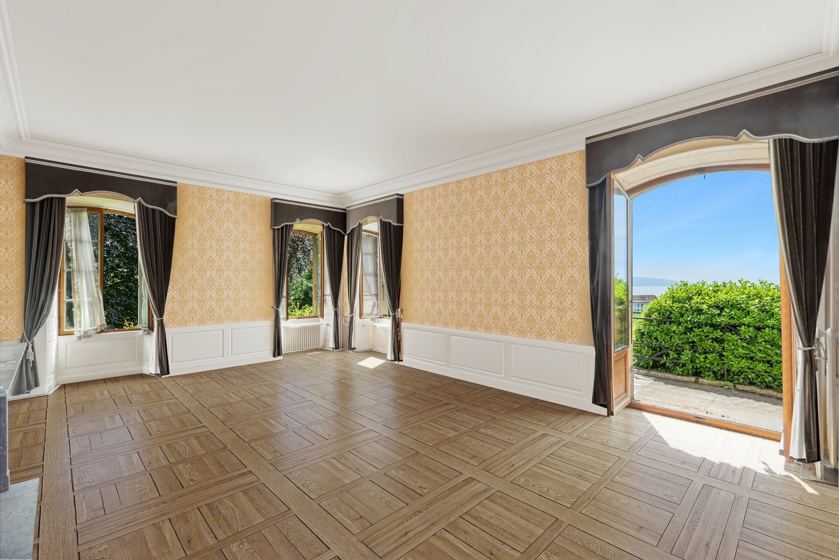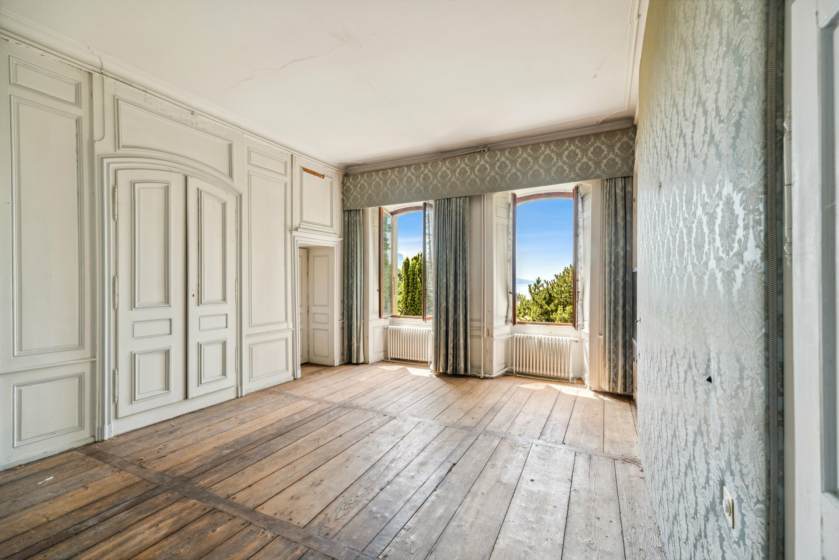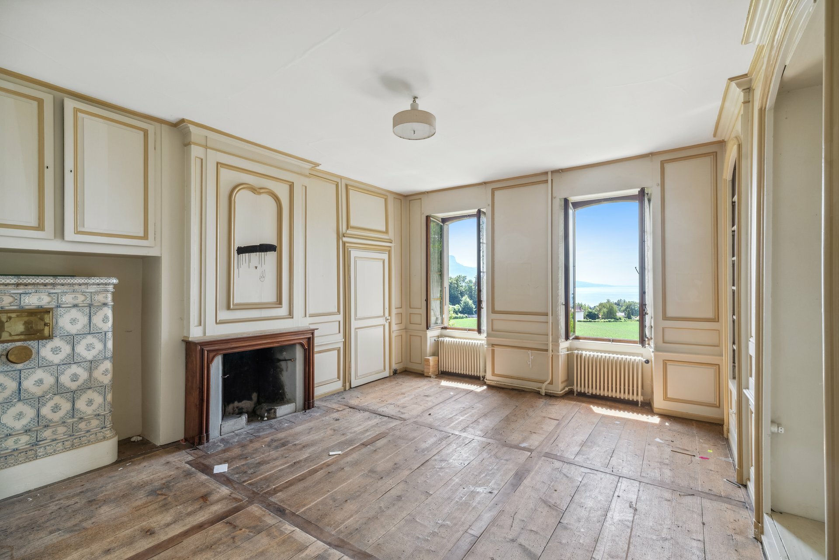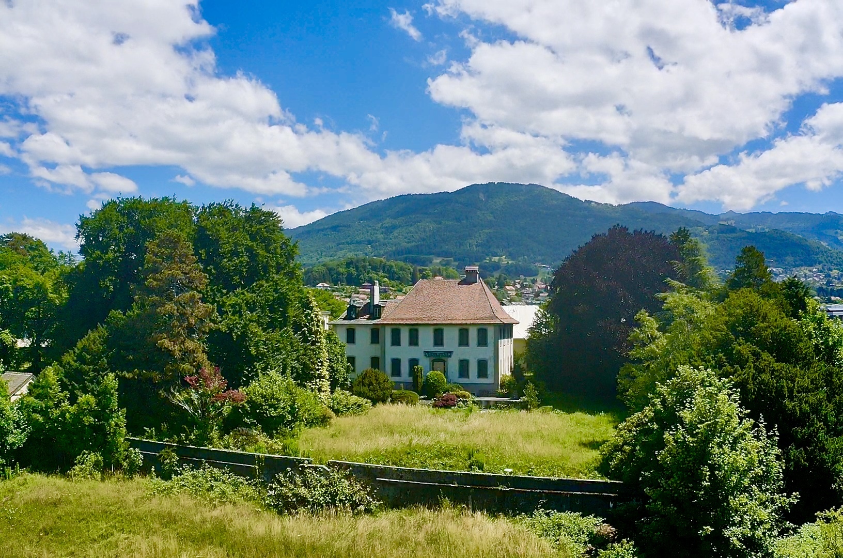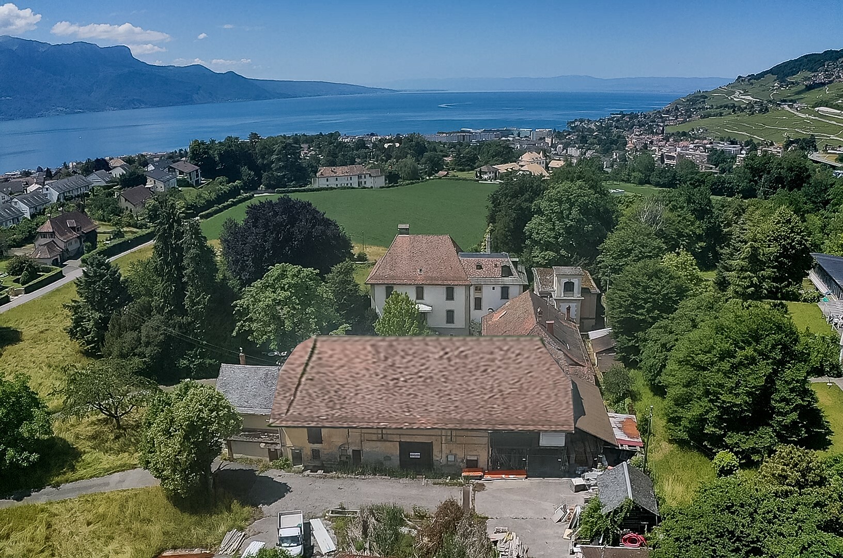Description
Located on the heights of Vevey, this magnificent estate of some two hectares enjoys an exceptional location, sheltered from view while offering an unobstructed view of the lake and the Alps.
The property is ideally located, close to a motorway entrance and public transport, train and bus are less than 500m away. Blonay - St-Légier is located in an extremely touristic area of the Riviera, between the lake and the mountains, allowing numerous activities, sports, leisure and cultural.
Access is via a long driveway that leads the visitor directly to the main buildings arranged in a U-shape around a beautiful main courtyard, mainly a mansion extended by an "artist's studio", a farm and a rural house. Several other outbuildings and cottages complete this property, some of whose buildings or architectural details are listed in the architectural census of the Canton of Vaud as note 2 (Monument of regional interest). The first buildings of this property, originally a holiday resort for a family of the regional nobility, were built at the end of the 18th century, the farm and the rural house around 1820, and the "artist's studio", which was home to the painter Jacques Odier, at the beginning of the 20th century.
The estate is extended by large fields which offer a unique view of the lake and the Lavaux, and which are encumbered by a non-building easement guaranteeing this incredible view.
The main building has three levels and a basement with magnificent vaulted cellars allowing the creation of an exceptional space dedicated to relaxation areas, spa, home-cinema, or other, cellars, etc.
A very interesting element that contributes to this unique potential is the possibility to easily join the three main buildings, opening the opportunity to create an extraordinary floor space.
The property has not been inhabited for several years and is in need of complete renovation. The exceptional quality of the building and the large number of buildings means that several possible uses can be envisaged. Family estate, luxury hotel, clinic, school, foundation.... So many projects can be envisaged for a total surface area of around 1200m2 of living space and more than 2000m2 of total floor area. We have a number of studies, plans and budgets available to future buyers for some of these options.
In any case, a renovation will allow this estate to regain its former splendour and, in our opinion, make it one of the most luxurious properties on the Riviera and this in a totally coherent financial way.
The property is ideally located, close to a motorway entrance and public transport, train and bus are less than 500m away. Blonay - St-Légier is located in an extremely touristic area of the Riviera, between the lake and the mountains, allowing numerous activities, sports, leisure and cultural.
Access is via a long driveway that leads the visitor directly to the main buildings arranged in a U-shape around a beautiful main courtyard, mainly a mansion extended by an "artist's studio", a farm and a rural house. Several other outbuildings and cottages complete this property, some of whose buildings or architectural details are listed in the architectural census of the Canton of Vaud as note 2 (Monument of regional interest). The first buildings of this property, originally a holiday resort for a family of the regional nobility, were built at the end of the 18th century, the farm and the rural house around 1820, and the "artist's studio", which was home to the painter Jacques Odier, at the beginning of the 20th century.
The estate is extended by large fields which offer a unique view of the lake and the Lavaux, and which are encumbered by a non-building easement guaranteeing this incredible view.
The main building has three levels and a basement with magnificent vaulted cellars allowing the creation of an exceptional space dedicated to relaxation areas, spa, home-cinema, or other, cellars, etc.
A very interesting element that contributes to this unique potential is the possibility to easily join the three main buildings, opening the opportunity to create an extraordinary floor space.
The property has not been inhabited for several years and is in need of complete renovation. The exceptional quality of the building and the large number of buildings means that several possible uses can be envisaged. Family estate, luxury hotel, clinic, school, foundation.... So many projects can be envisaged for a total surface area of around 1200m2 of living space and more than 2000m2 of total floor area. We have a number of studies, plans and budgets available to future buyers for some of these options.
In any case, a renovation will allow this estate to regain its former splendour and, in our opinion, make it one of the most luxurious properties on the Riviera and this in a totally coherent financial way.
Remarks
Historic estate. Panoramic view. House with great potential. equestrian property. Large floor area.
Conveniences
Neighbourhood
- Green
- Park
- Lake
- Vineyard
- Highway entrance/exit
- Secondary school
- Secondary II school
- International schools
Outside conveniences
- Rooftop terrace
- Garden
- Annex
- Gardenhouse
- Shed
- Storeroom
- Covered parking space(s)
- Parking
- Garage
Inside conveniences
- Garage
- Fireplace
- Bright/sunny
- With front and rear view
- With character
Condition
- To be renovated
Orientation
- South
- West
Exposure
- Optimal
- All day
View
- Panoramic
- Lake
- Park
- Alps
Style
- Classic
- Character house
Distances
Public transports
150 m
2'
2'
1'
Freeway
500 m
-
-
1'
Primary school
1.04 km
23'
23'
4'
Stores
1 km
-
-
3'
Airport
65 km
-
-
-
Restaurants
1.8 km
-
-
5'
