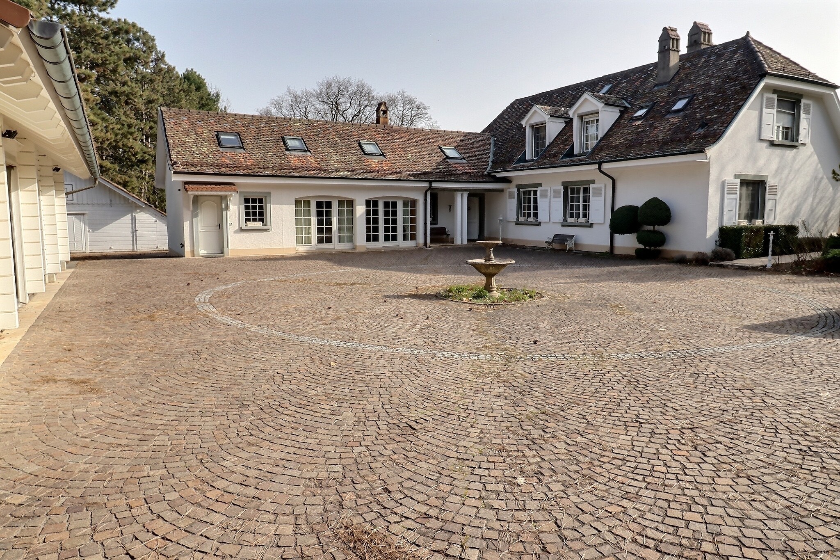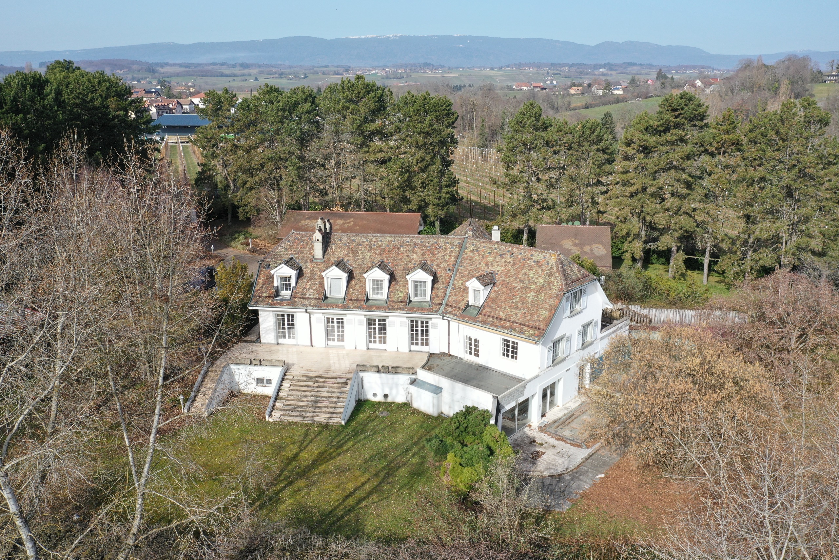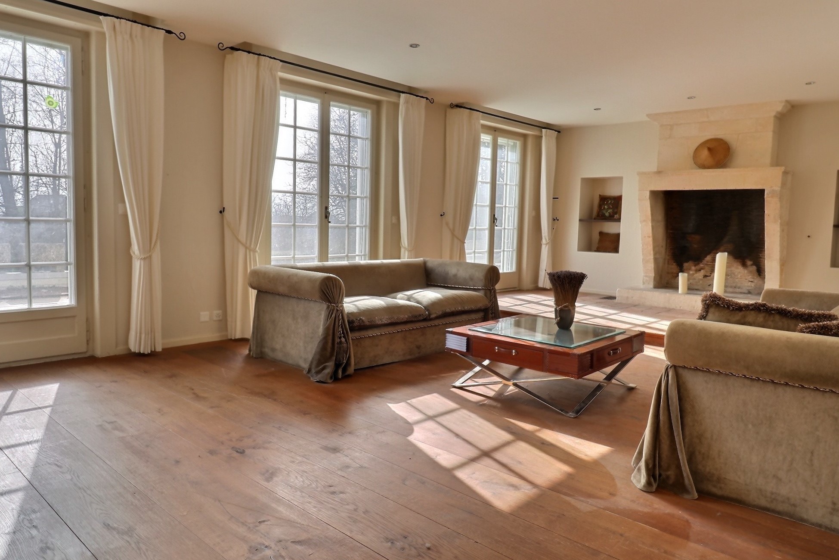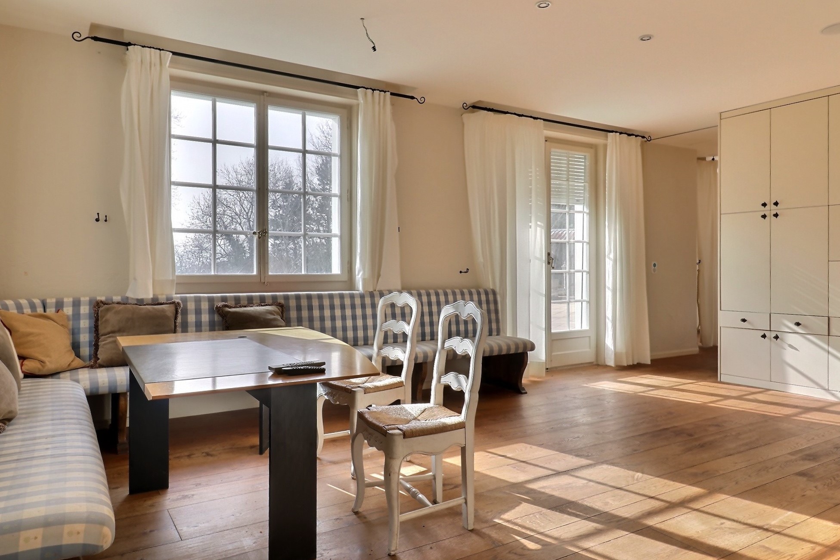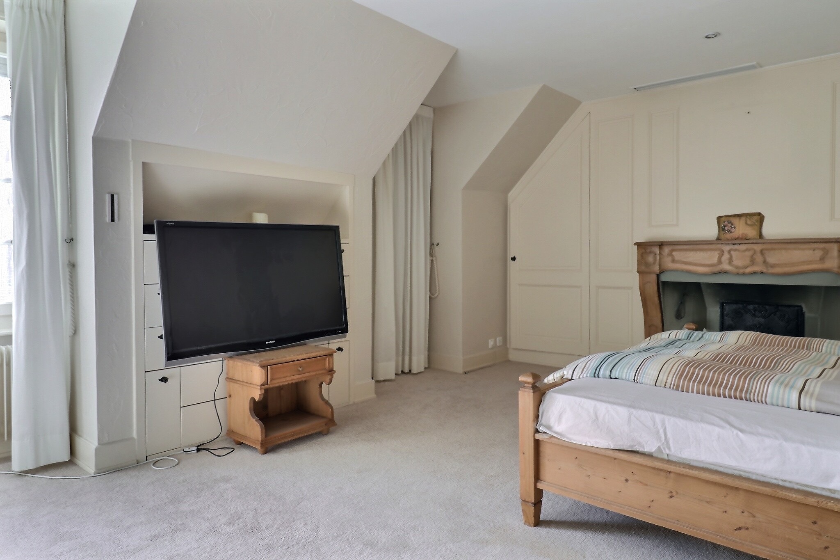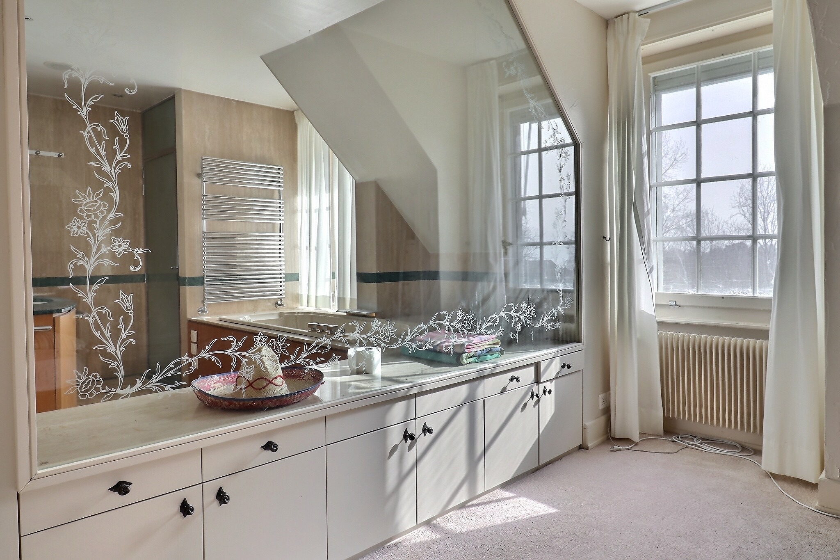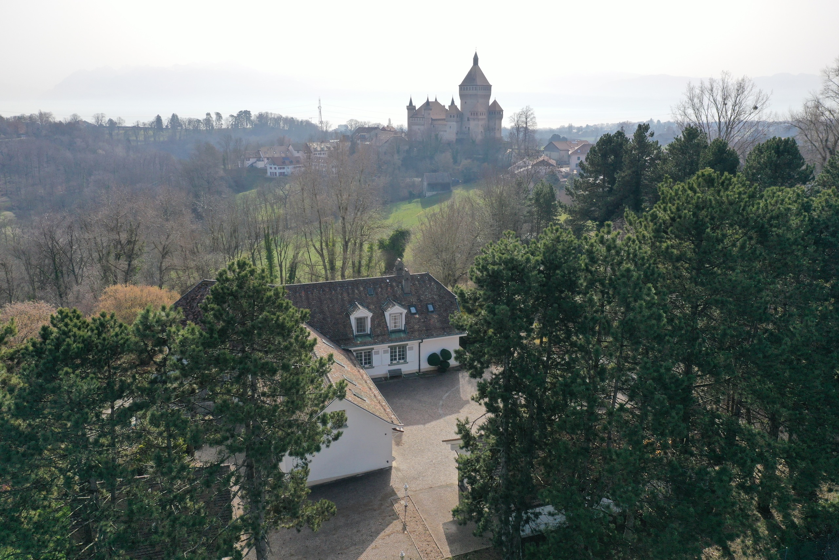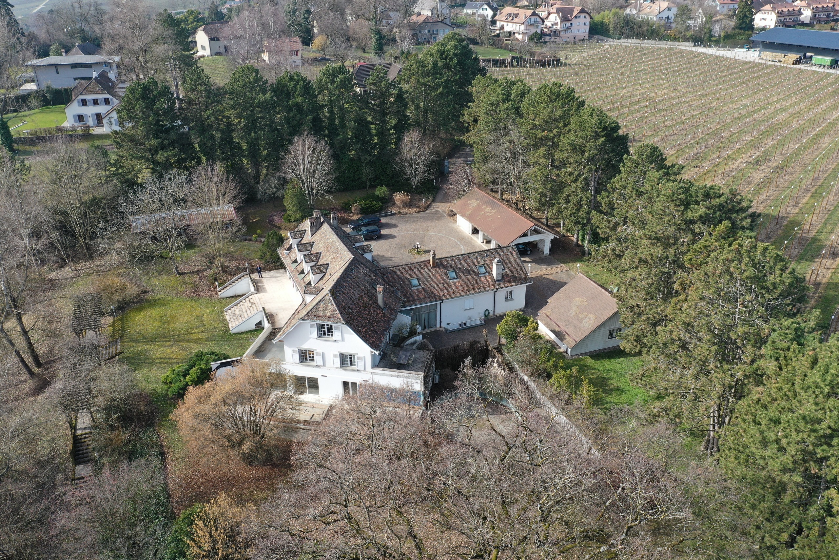Description
This beautiful vaudoise villa built in 1960 benefits from a unique and privileged location, offering a magical view over the Castle of Vufflens.
Sheltered from prying eyes, the property is nestled in a superb park of 13,836 sqm and accommodates 4 horse boxes. It is located only 5 minutes from the city-center of Morges and close to the Lausanne-Geneva motorway access.
Its southeast orientation guarantees an abundance of natural light, in a very pleasant setting near an agricultural area.
The ground floor comprises a large entrance, a living room with fireplace, which open on a beautiful terrace and garden, as well as a dining room and a kitchen. A spacious office, a bedroom and a guest lavatory complete this level.
The first floor is dedicated to the night area and comprises a master bedroom with en-suite bathroom, and two additional bedrooms with en-suite bathrooms.
The basement is composed of an apartment with kitchen, living room, two bedrooms, a bathroom and a guest lavatory. In addition, it accommodates to a 'well-being' area which offers a spa with sauna, hammam, ice water tub and shower, as well as a fitness room, and a dressing room. These rooms have direct access to the terrace and the garden.
A laundry room and a wine cellar complete the basement.
This beautiful property offers an adjoining house with a bedroom, kitchen, living room and bathroom.
An indoor garage for two cars, and several outdoor spaces complete this beautiful villa. Its location in a dead-end street, and its beautiful garden landscaped with trees and sunny terraces, guarantee absolute calmness and privacy, while being only 5 minutes from the train station of Morges.
Note that renovation works are to be taken into account, which will allow to completely adjusting the decor to the buyer's taste.
Sheltered from prying eyes, the property is nestled in a superb park of 13,836 sqm and accommodates 4 horse boxes. It is located only 5 minutes from the city-center of Morges and close to the Lausanne-Geneva motorway access.
Its southeast orientation guarantees an abundance of natural light, in a very pleasant setting near an agricultural area.
The ground floor comprises a large entrance, a living room with fireplace, which open on a beautiful terrace and garden, as well as a dining room and a kitchen. A spacious office, a bedroom and a guest lavatory complete this level.
The first floor is dedicated to the night area and comprises a master bedroom with en-suite bathroom, and two additional bedrooms with en-suite bathrooms.
The basement is composed of an apartment with kitchen, living room, two bedrooms, a bathroom and a guest lavatory. In addition, it accommodates to a 'well-being' area which offers a spa with sauna, hammam, ice water tub and shower, as well as a fitness room, and a dressing room. These rooms have direct access to the terrace and the garden.
A laundry room and a wine cellar complete the basement.
This beautiful property offers an adjoining house with a bedroom, kitchen, living room and bathroom.
An indoor garage for two cars, and several outdoor spaces complete this beautiful villa. Its location in a dead-end street, and its beautiful garden landscaped with trees and sunny terraces, guarantee absolute calmness and privacy, while being only 5 minutes from the train station of Morges.
Note that renovation works are to be taken into account, which will allow to completely adjusting the decor to the buyer's taste.
Situation
Located in green and quiet environment only a few kilometers from the city center of Morges this property is only a few kilometers from the city center of Morges.
Morges city center: 3.1 km
Morges train station: 2.9 km
La Côte International School : 10.4 km
Lausanne-Geneva motorway access : 14.7 km
Morges city center: 3.1 km
Morges train station: 2.9 km
La Côte International School : 10.4 km
Lausanne-Geneva motorway access : 14.7 km
Remarks
Close to the city center. Quiet and secure environment. Park of 13,836 sqm. 4 horse boxes. South orientation.
