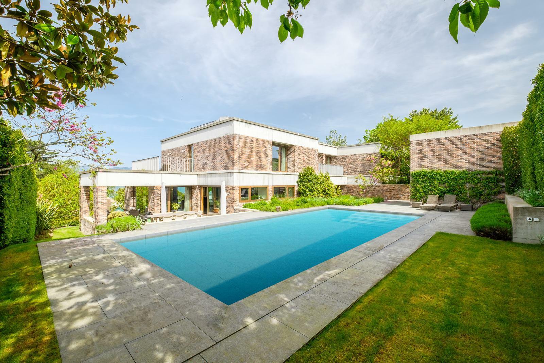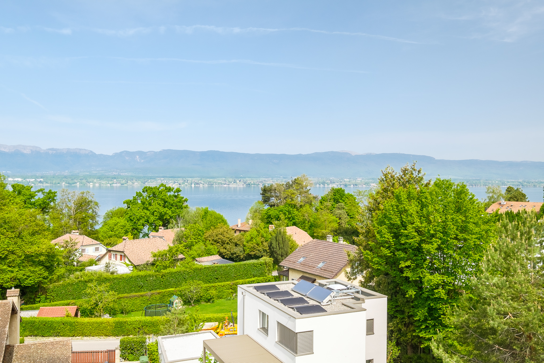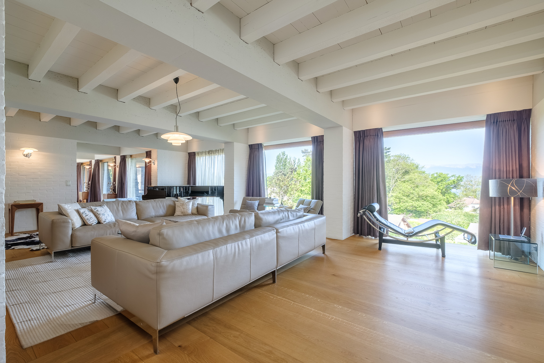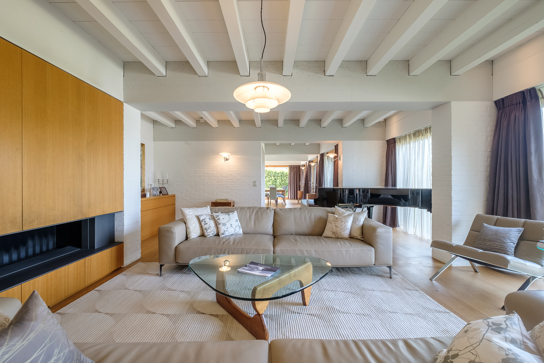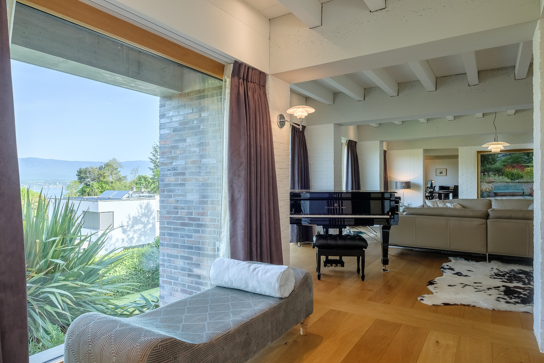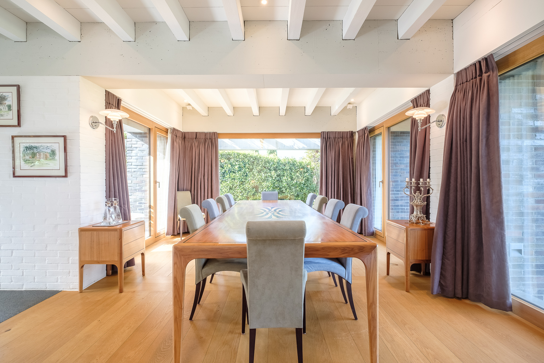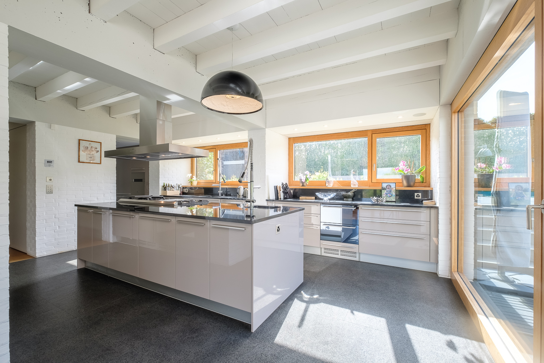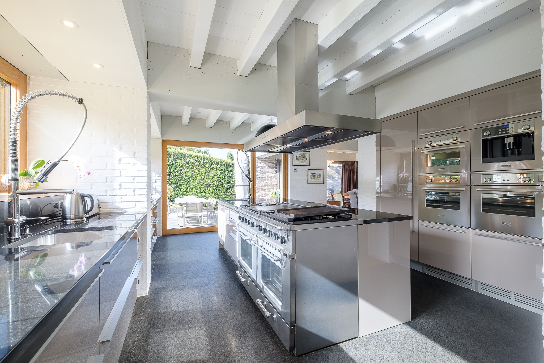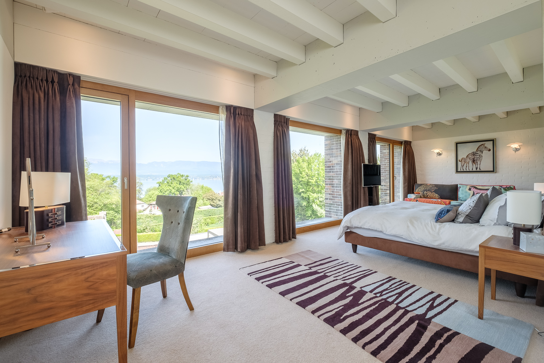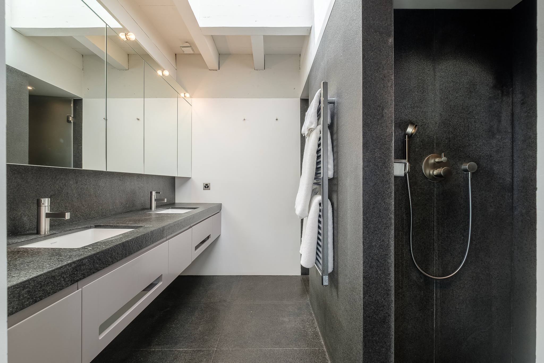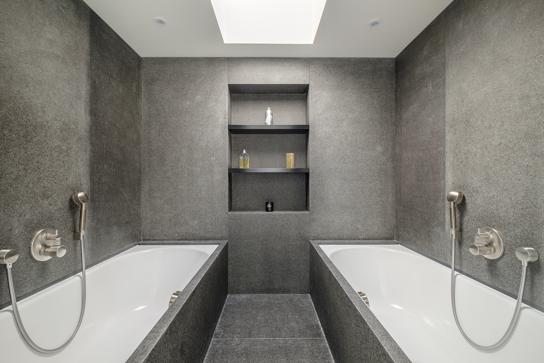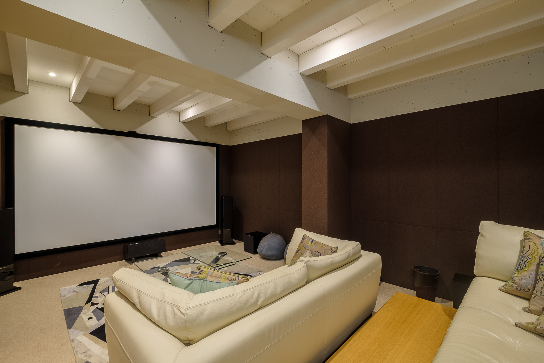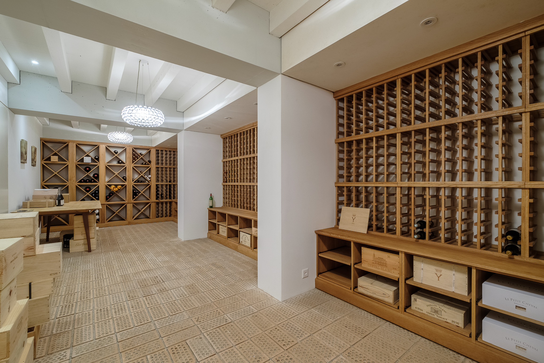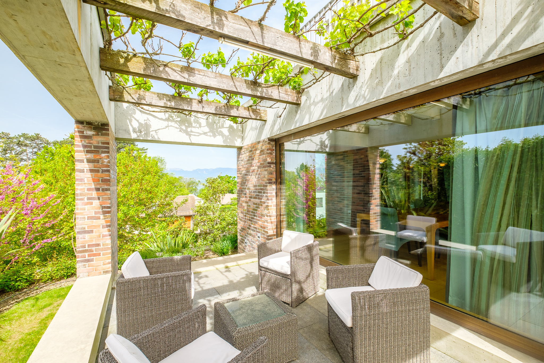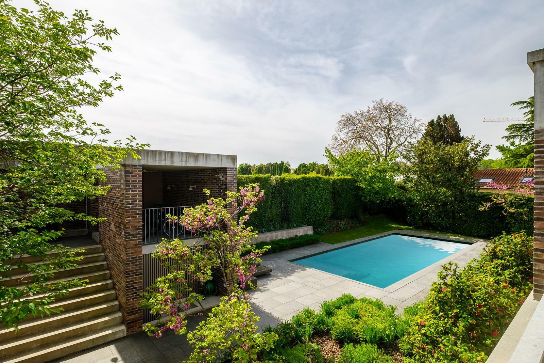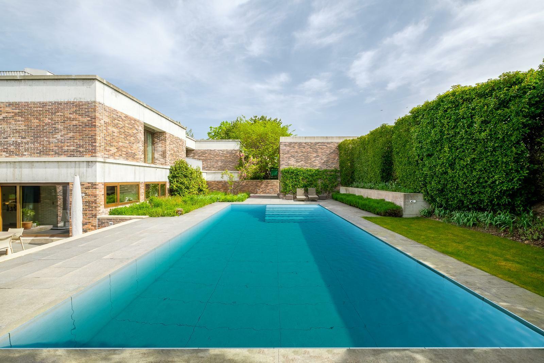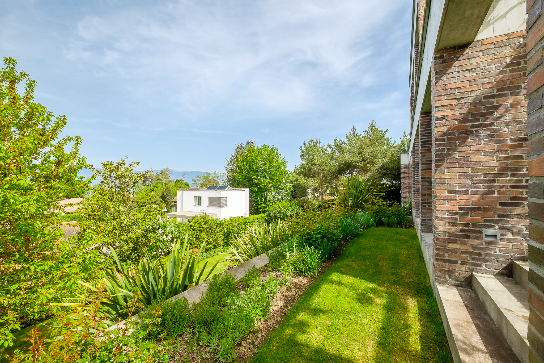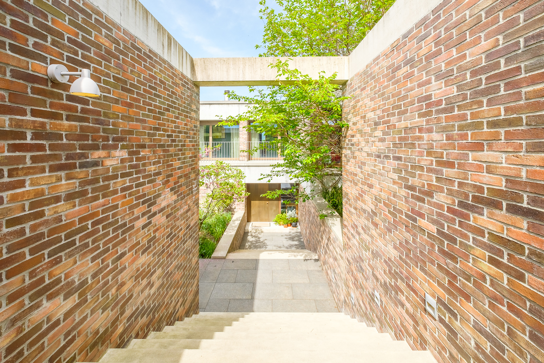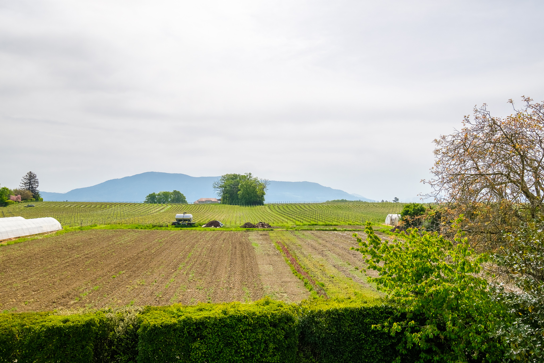Description
This luxurious villa designed by renowned architect Charles Pictet was awarded the ‘Distinction Romande d'Architecture 2014’.
The construction was completed in 2012, using an architectural combination of apparent concrete, brick, wood, glass, and bronze.
The key words that characterise this architectural achievement are high standing, functionality, aesthetics, and well-being. The splendid open spaces provide an abundance of natural light through the many large windows, which provides exceptional volume and clarity. In addition, a particular attention has been paid to the flow and movement between the rooms, and to optimise the views of the rooms of the terraces and garden.
The interior architecture is tailored fit the needs of the most demanding with its luxurious fittings, choice of materials and excellent quality finishings.
Comfort and ecology are at the heart of the project. The villa is equipped with a geothermal heat pump and solar panels, a technology that is both economical and environmentally friendly.
Set on a plot of 1,876 sqm, the property offers some 580 sqm of usable space distributed over three floors, following a traditional layout for an easy living.
The reception rooms and living spaces are organized on the entrance level with a generous spiral staircase that connects to all 3 floors. A second staircase leads from the master bedroom to the roof top terrasse to the living rooms on the ground floor, and the service rooms in the basement, and the wine cellar.
The garden accommodates a magnificent 12 x 4.4 meter heated swimming pool and a pool house, as well as numerous spaces and terraces with different atmospheres, gardens with a variety of plant species and fruit trees, all offering a wide range of geographical alignments. The house offers splendid views of the lake and the Jura mountains.
A garage for 2-3 cars and an outdoor parking space completes this exceptional property. A villa for intimate living and wonderful entertaining.
The construction was completed in 2012, using an architectural combination of apparent concrete, brick, wood, glass, and bronze.
The key words that characterise this architectural achievement are high standing, functionality, aesthetics, and well-being. The splendid open spaces provide an abundance of natural light through the many large windows, which provides exceptional volume and clarity. In addition, a particular attention has been paid to the flow and movement between the rooms, and to optimise the views of the rooms of the terraces and garden.
The interior architecture is tailored fit the needs of the most demanding with its luxurious fittings, choice of materials and excellent quality finishings.
Comfort and ecology are at the heart of the project. The villa is equipped with a geothermal heat pump and solar panels, a technology that is both economical and environmentally friendly.
Set on a plot of 1,876 sqm, the property offers some 580 sqm of usable space distributed over three floors, following a traditional layout for an easy living.
The reception rooms and living spaces are organized on the entrance level with a generous spiral staircase that connects to all 3 floors. A second staircase leads from the master bedroom to the roof top terrasse to the living rooms on the ground floor, and the service rooms in the basement, and the wine cellar.
The garden accommodates a magnificent 12 x 4.4 meter heated swimming pool and a pool house, as well as numerous spaces and terraces with different atmospheres, gardens with a variety of plant species and fruit trees, all offering a wide range of geographical alignments. The house offers splendid views of the lake and the Jura mountains.
A garage for 2-3 cars and an outdoor parking space completes this exceptional property. A villa for intimate living and wonderful entertaining.
Situation
Located on the pleasant commune of Anières, left bank of Geneva, close to the Lake, only a few kilometers from Vésenaz and the city center of Geneva, close to public transport, the environment is safe and strategic.
Geneva city center: 11 km
International School of Geneva, Campus de La Grande Boissière: 10.8 km
International Institute Notre-Dame du Lac: 6.4 km
Geneva airport : 20 km
Geneva city center: 11 km
International School of Geneva, Campus de La Grande Boissière: 10.8 km
International Institute Notre-Dame du Lac: 6.4 km
Geneva airport : 20 km
Lower ground floor
- Spa facilities with steam room, sauna, fitness and shower Room
- Home cinema (with 3D projector, 140-inch screen and multi speaker sound system)
- separate lavatory
- Large air-conditioned wine cellar (solid oak design with space for 2’100 bottles)
- Laundry and drying Room
- Shelter
- Technical Room (with centralized internet, audio and video equipment servicing the entire villa)
- Home cinema (with 3D projector, 140-inch screen and multi speaker sound system)
- separate lavatory
- Large air-conditioned wine cellar (solid oak design with space for 2’100 bottles)
- Laundry and drying Room
- Shelter
- Technical Room (with centralized internet, audio and video equipment servicing the entire villa)
Ground floor
- Magnificent open space with connected living room, open gas fire
- Dining Room and library, lake view
- Office
- Professional kitchen with opening to terrace
- Pantry
- Guest/Staff Bedroom with kitchenette and ensuite shower room
- separate entrance and terrace
- Guest lavatory
- Cloakroom
- Dining Room and library, lake view
- Office
- Professional kitchen with opening to terrace
- Pantry
- Guest/Staff Bedroom with kitchenette and ensuite shower room
- separate entrance and terrace
- Guest lavatory
- Cloakroom
Upper ground floor
- Master bedroom suite with two dressing rooms, ensuite double bathroom and shower, private terrace with views of the lake and the Jura mountain
- Guest Bedroom with study and ensuite bathroom/shower room
- Two additional double bedrooms each with ensuite shower rooms and balconies
- Laundry and storage room, laundry chute
- Corridor with Romeo and Juliet Balcony.
- Guest Bedroom with study and ensuite bathroom/shower room
- Two additional double bedrooms each with ensuite shower rooms and balconies
- Laundry and storage room, laundry chute
- Corridor with Romeo and Juliet Balcony.
Roofing
- Terrace with extraordinary views in all directions – up and down the lake, to the Jura and to the Alps.
Annexe
- Pool House with shower room, WC and storage
Specialities
- Individually Designed Villa by Charles Pictet. Commendation at the “Distinction Romande d’Architecture 2014”
- Fully fitted professional level Kitchen with electric, steam and microwave ovens; coffee maker; Godin Range (with gas and electric ovens, six burners and wok burner); pantry fridge, freezer
two drawer fridges, two drawer dish washer; 2 warming drawers; a blast chiller
- Energy powered by geothermal system, solar panels and electrical power unit
- 12m x 4.4m and is fully heated by renewable energy (geothermal, solar and the energy efficient cover).
- Fully fitted professional level Kitchen with electric, steam and microwave ovens; coffee maker; Godin Range (with gas and electric ovens, six burners and wok burner); pantry fridge, freezer
two drawer fridges, two drawer dish washer; 2 warming drawers; a blast chiller
- Energy powered by geothermal system, solar panels and electrical power unit
- 12m x 4.4m and is fully heated by renewable energy (geothermal, solar and the energy efficient cover).
Remarks
Architect-designed villa. Luxurious amenities. Spa, fitness, home cinema, swimming pool. Breathtaking lake view. Left bank, close to international schools.
