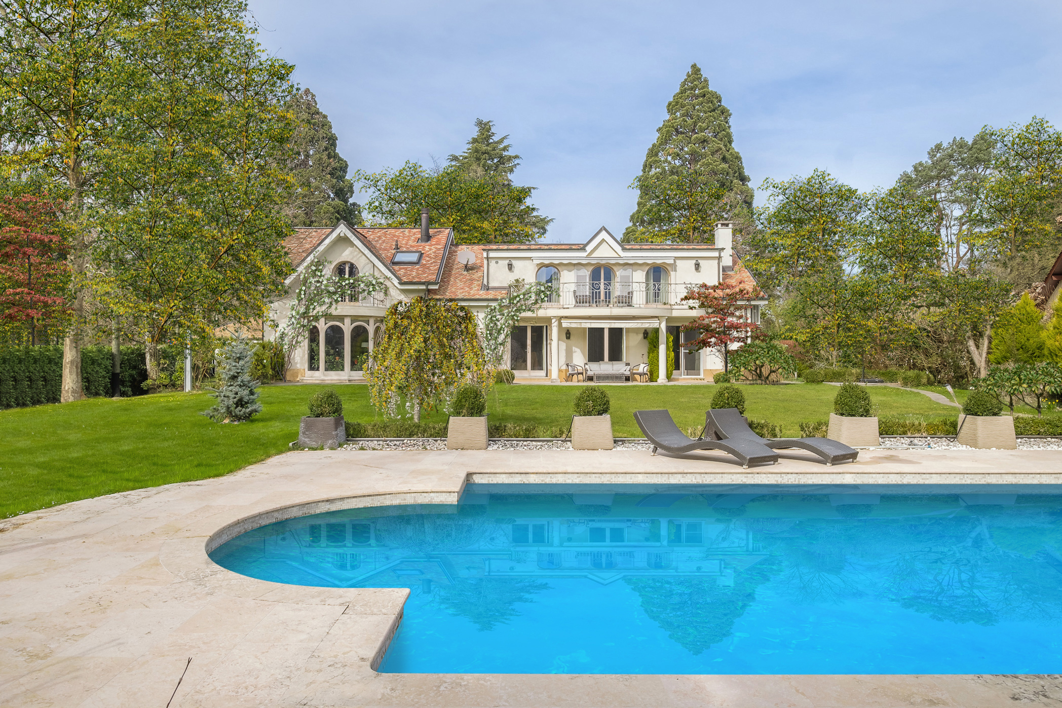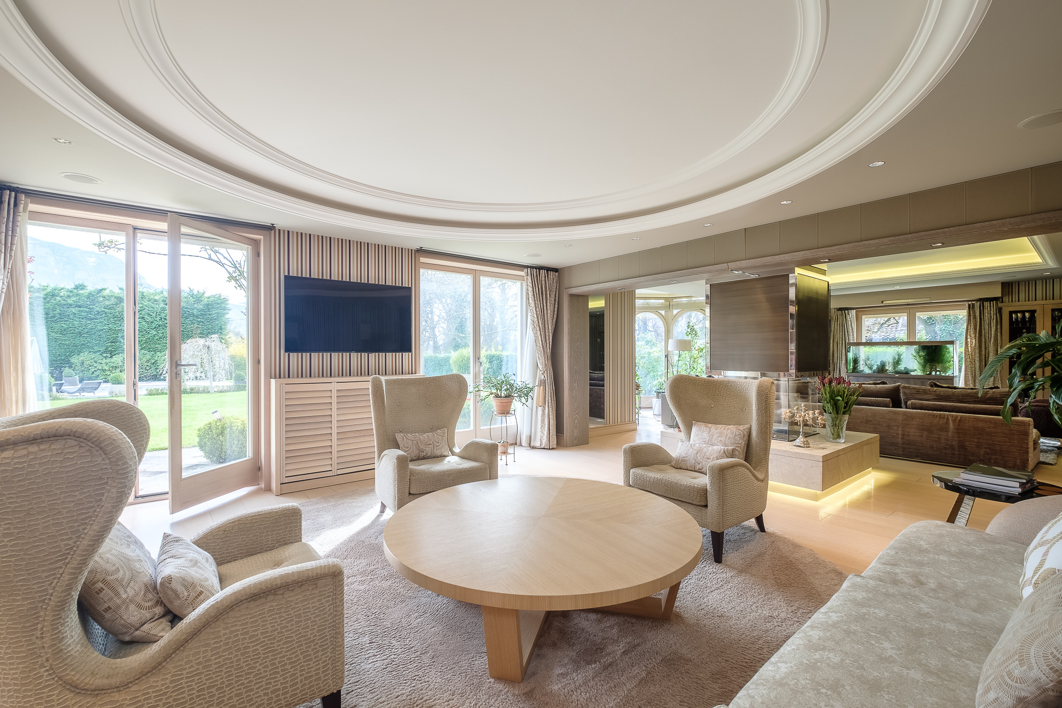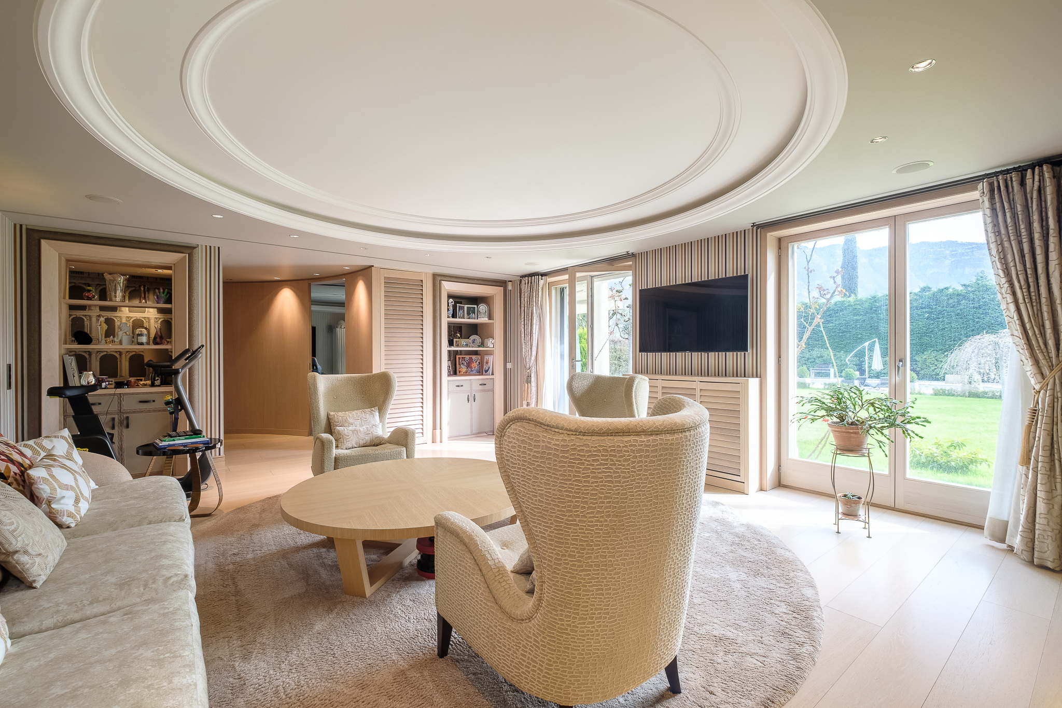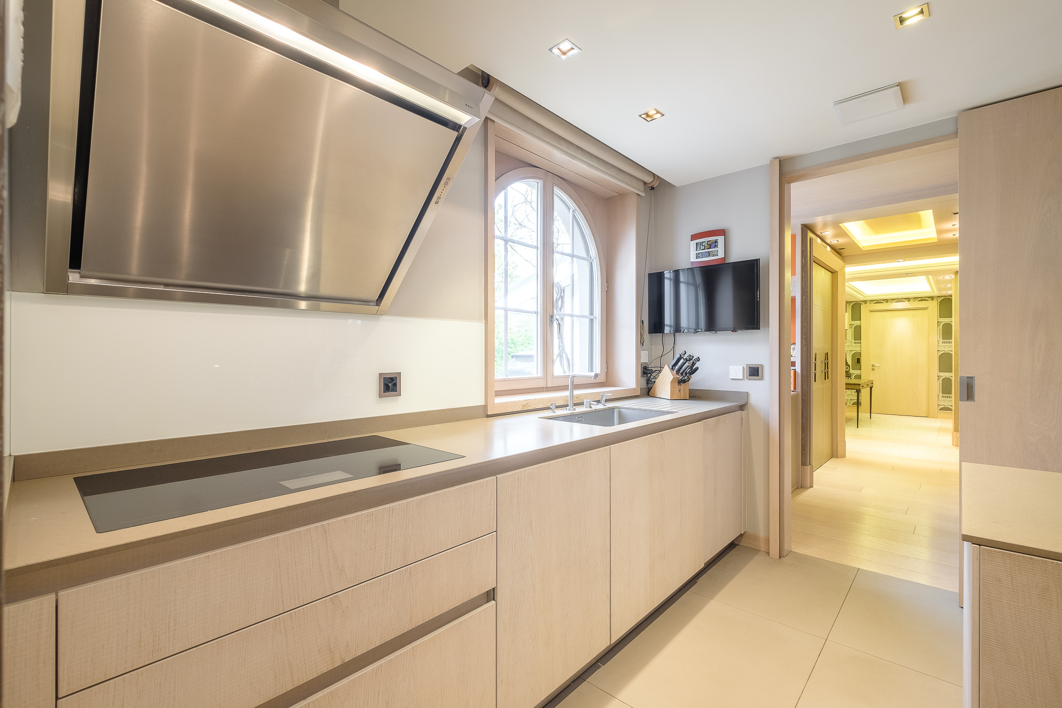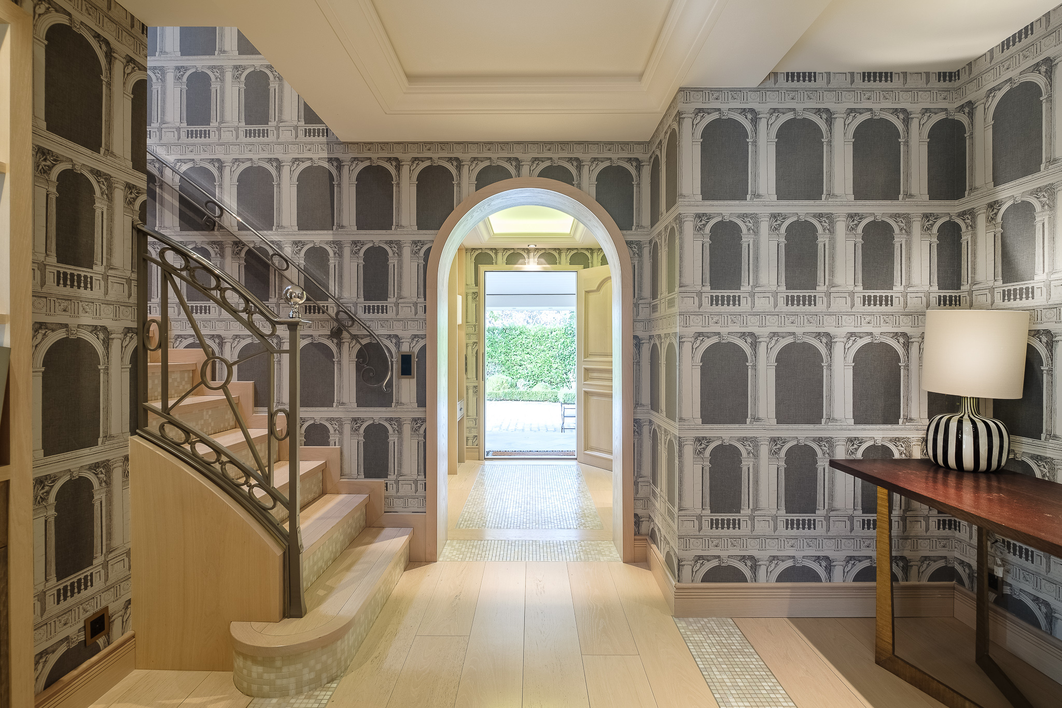Description
This beautiful property is located in Conches, a sought-after residential area in the prestigious commune of Chêne-Bougeries. Sheltered from view, it enjoys a very quiet, leafy setting and a magnificent view of the Salève. Its location is ideal, with no nuisances, good transport links and close proximity to downtown Geneva and private schools.
The house was built in 1960 and completely renovated in 2014 using high-quality materials. It is characterized by its classic, elegant style and its beautiful, private, flat, south-facing plot.
It has 570 m2 organized over 2 levels plus a basement.
The night area features 4 bedrooms with en suite bathrooms, including a beautiful master suite with bathroom and dressing room for the lady, bathroom and dressing room for the gentleman, and private balcony.
The day area features a spacious double living room opening onto the garden, a games room with access to the garden, an office as well as the kitchen and dining room.
The basement offers additional floor space, including a large room used as a home cinema or guest bedroom with en-suite bathroom, a large laundry room, a cellar and technical rooms.
The 2,270 sqm plot features a beautiful private garden with trees, a terrace, a beautiful swimming pool and pool-house area with pool table, barbecue and summer kitchen, as well as a fitness area.
Garages for 3 cars and a spacious paved courtyard provide parking for several additional vehicles.
The house was built in 1960 and completely renovated in 2014 using high-quality materials. It is characterized by its classic, elegant style and its beautiful, private, flat, south-facing plot.
It has 570 m2 organized over 2 levels plus a basement.
The night area features 4 bedrooms with en suite bathrooms, including a beautiful master suite with bathroom and dressing room for the lady, bathroom and dressing room for the gentleman, and private balcony.
The day area features a spacious double living room opening onto the garden, a games room with access to the garden, an office as well as the kitchen and dining room.
The basement offers additional floor space, including a large room used as a home cinema or guest bedroom with en-suite bathroom, a large laundry room, a cellar and technical rooms.
The 2,270 sqm plot features a beautiful private garden with trees, a terrace, a beautiful swimming pool and pool-house area with pool table, barbecue and summer kitchen, as well as a fitness area.
Garages for 3 cars and a spacious paved courtyard provide parking for several additional vehicles.
Situation
Geneva city center 3.5 km
Geneva airport 12 km
Private schools:
International School of Geneva - La Grande Boissière Campus 2.5 km - approximately 5 min
Moser School 4 km - 10 min
Notre-Dame du Lac Institute 7 km - 15 min
Florimont Institute 9.5 km - 20 min
Léman College 14.5 km
Geneva airport 12 km
Private schools:
International School of Geneva - La Grande Boissière Campus 2.5 km - approximately 5 min
Moser School 4 km - 10 min
Notre-Dame du Lac Institute 7 km - 15 min
Florimont Institute 9.5 km - 20 min
Léman College 14.5 km
Municipality
Conches is a sought-after area of the commune Chêne-Bougeries in Geneva.
Public transport
Bus 8 Grand Saconnex/Veyrier - Chêne Bougeries stop, Conches place 400 m (5min)
Bus 20 Veyrier/Bellevue - Chêne Bougeries stop, Conches place 400 m (5min)
Bus 34 Chêne-Bougeries/Choulex - Chêne Bougeries stop, Conches place 400 m (5min)
Geneva-Champel CFF station - 20 min via bus 20/8
Geneva-Cornavin CFF station - 25 min via Bus 20
Geneva International Airport approx. 45 min by transport
Bus 20 Veyrier/Bellevue - Chêne Bougeries stop, Conches place 400 m (5min)
Bus 34 Chêne-Bougeries/Choulex - Chêne Bougeries stop, Conches place 400 m (5min)
Geneva-Champel CFF station - 20 min via bus 20/8
Geneva-Cornavin CFF station - 25 min via Bus 20
Geneva International Airport approx. 45 min by transport
Basement
Home cinema/guest bedroom with en-suite bathroom
Large laundry room
Shelters/Large storage room
Technical room
Large laundry room
Shelters/Large storage room
Technical room
Ground floor
Entrance hall with dressing room
Guest toilet
Spacious double living room with fireplace and opening onto the garden
Games room opening onto the garden
Dining room
Equipped kitchen (Gaggenau)
Office
Bedroom with en-suite bathroom
Guest toilet
Spacious double living room with fireplace and opening onto the garden
Games room opening onto the garden
Dining room
Equipped kitchen (Gaggenau)
Office
Bedroom with en-suite bathroom
1st floor
Landing converted into a living room
Spacious master suite with balcony
- Bathroom with shower and dressing room
- Bathroom with shower and dressing room
Bedroom with en-suite bathroom and balcony
Bedroom with en-suite bathroom with shower
Spacious master suite with balcony
- Bathroom with shower and dressing room
- Bathroom with shower and dressing room
Bedroom with en-suite bathroom and balcony
Bedroom with en-suite bathroom with shower
Annexe
Garage for 3 cars
Outside conveniences
Pool house with summer kitchen, barbecue, and billiards table
Shower
Heated swimming pool:
- Mosaic
- 14x4 m
- 1.2 to 2.2 m deep
Covered with fitness area
Paved courtyard
Fully fenced and secure plot
Shower
Heated swimming pool:
- Mosaic
- 14x4 m
- 1.2 to 2.2 m deep
Covered with fitness area
Paved courtyard
Fully fenced and secure plot
Specialities
Nuisance-free environment
South-facing
South-facing
Remarks
House. Garden. Family-friendly. Quiet. Swimming pool. Garage. Salève
