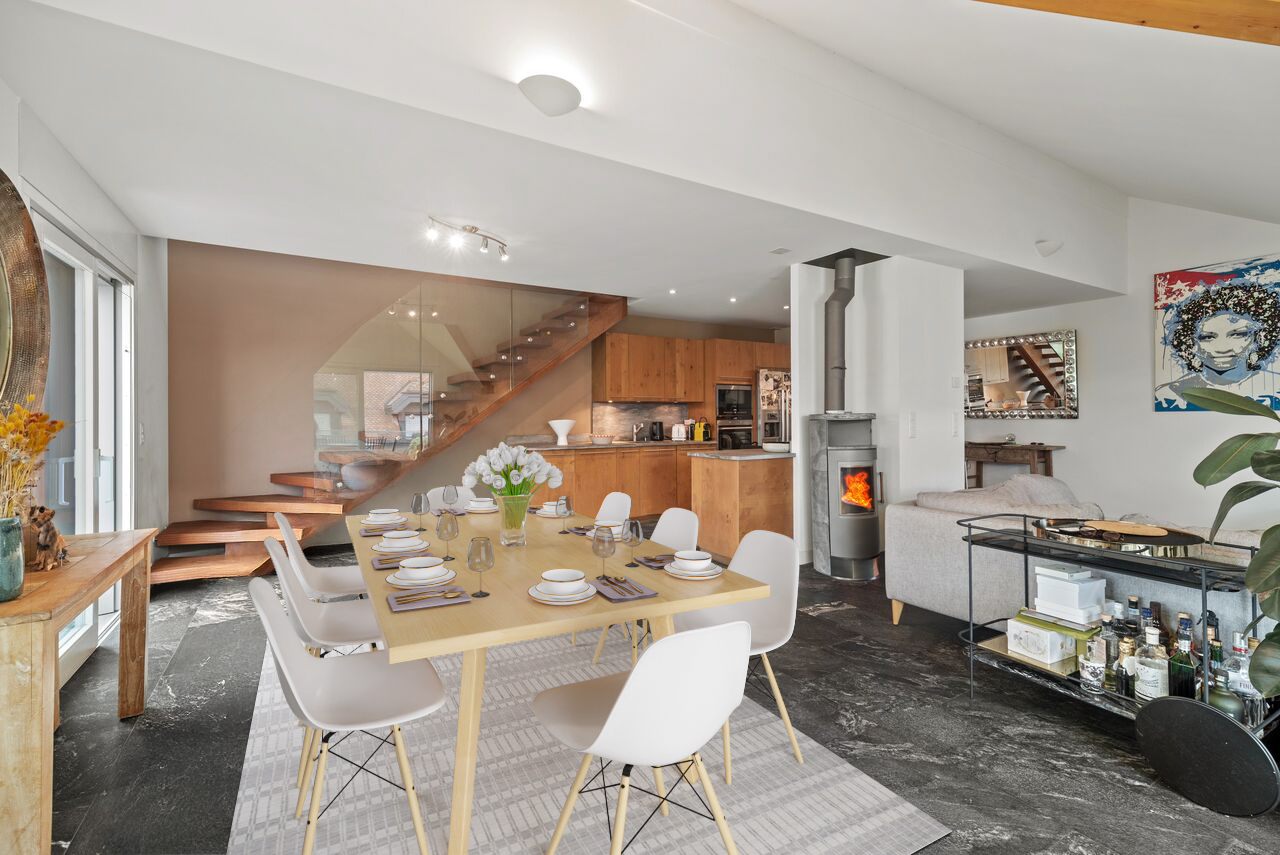Description
This beautiful duplex is located in the center of the prime commune of Founex. Its strategic location offers an ideal living environment close to many facilities (school, restaurants, grocery store, sports center...).
The apartment is located on the top floor of a nice and modern residence built in 2012 and certified Minergie. It offers an elegant style, high-quality finishes and an abundance of natural light, making it an ideal cocoon for a family looking for comfort and serenity.
The reception area includes a vast living room, a beautiful open plan kitchen and a convivial dining area. This space has triple access to a beautiful south-facing balcony. On the same level, there are three spacious bedrooms and two bathrooms.
The first floor features a generous living area with a fireplace, as well as a large master suite with en-suite bathroom and dressing room.
The apartment also features a large 15sqm storage room, an air-conditioned wine cellar and two additional parking spaces. A carnotzet and a large multi-purpose / fitness room are also available to residents
The apartment is located on the top floor of a nice and modern residence built in 2012 and certified Minergie. It offers an elegant style, high-quality finishes and an abundance of natural light, making it an ideal cocoon for a family looking for comfort and serenity.
The reception area includes a vast living room, a beautiful open plan kitchen and a convivial dining area. This space has triple access to a beautiful south-facing balcony. On the same level, there are three spacious bedrooms and two bathrooms.
The first floor features a generous living area with a fireplace, as well as a large master suite with en-suite bathroom and dressing room.
The apartment also features a large 15sqm storage room, an air-conditioned wine cellar and two additional parking spaces. A carnotzet and a large multi-purpose / fitness room are also available to residents
Municipality
Founex is a sought after swiss commune in the canton of Vaud, located in the district of Nyon.
Construction
Minergie certified building
1st floor
Entrance
Visitor WC
Living space:
Open fitted kitchen
Living room with stove
Dining room opening onto the terrace
Sleeping area (all rooms are spacious):
Corridor with storage
Bedroom 1 with storage
Bedroom 2 with storage
Bedroom 3
Large bathroom
Visitor WC
Living space:
Open fitted kitchen
Living room with stove
Dining room opening onto the terrace
Sleeping area (all rooms are spacious):
Corridor with storage
Bedroom 1 with storage
Bedroom 2 with storage
Bedroom 3
Large bathroom
2nd floor
Parental space:
Spacious living room with office space, fireplace
Dressing room
Large bedroom with en-suite bathroom
Spacious living room with office space, fireplace
Dressing room
Large bedroom with en-suite bathroom
Annexe
Private :
Large cellar
Air-conditioned wine cellar
Two spaces in the residence's indoor parking lot
Common:
Carnotzet
Fitness
Large cellar
Air-conditioned wine cellar
Two spaces in the residence's indoor parking lot
Common:
Carnotzet
Fitness
Outside conveniences
30 sqm terrace
Distances
Public transports
108 m
1'
1'
Primary school
68 m
1'
1'
Stores
82 m
1'
1'
Restaurants
69 m
1'
1'












